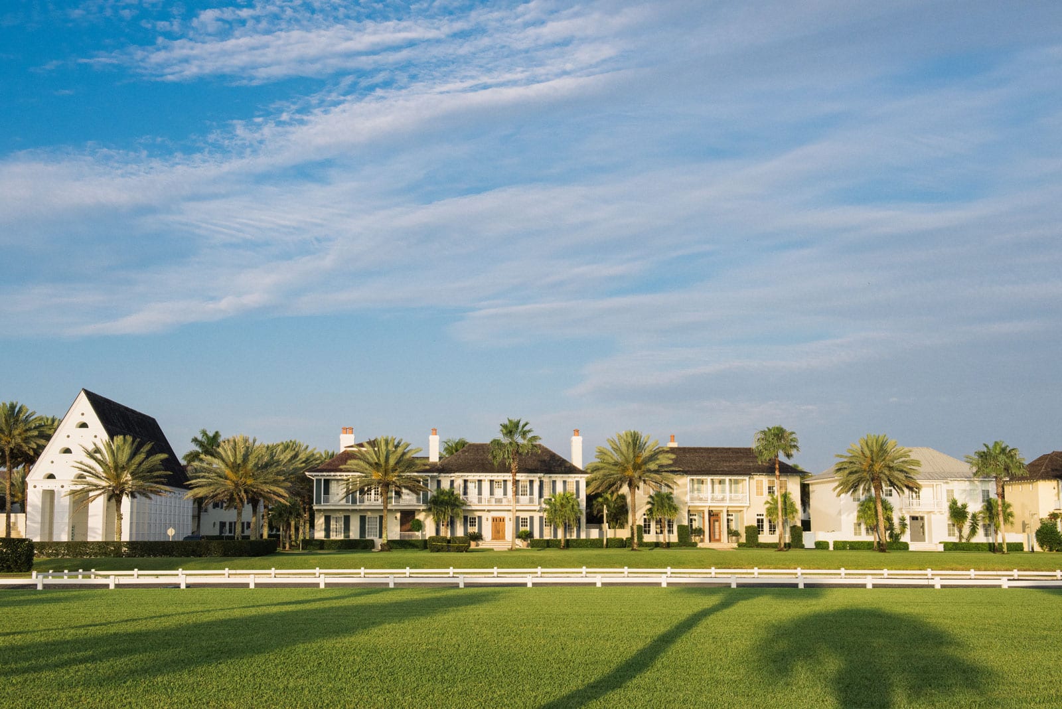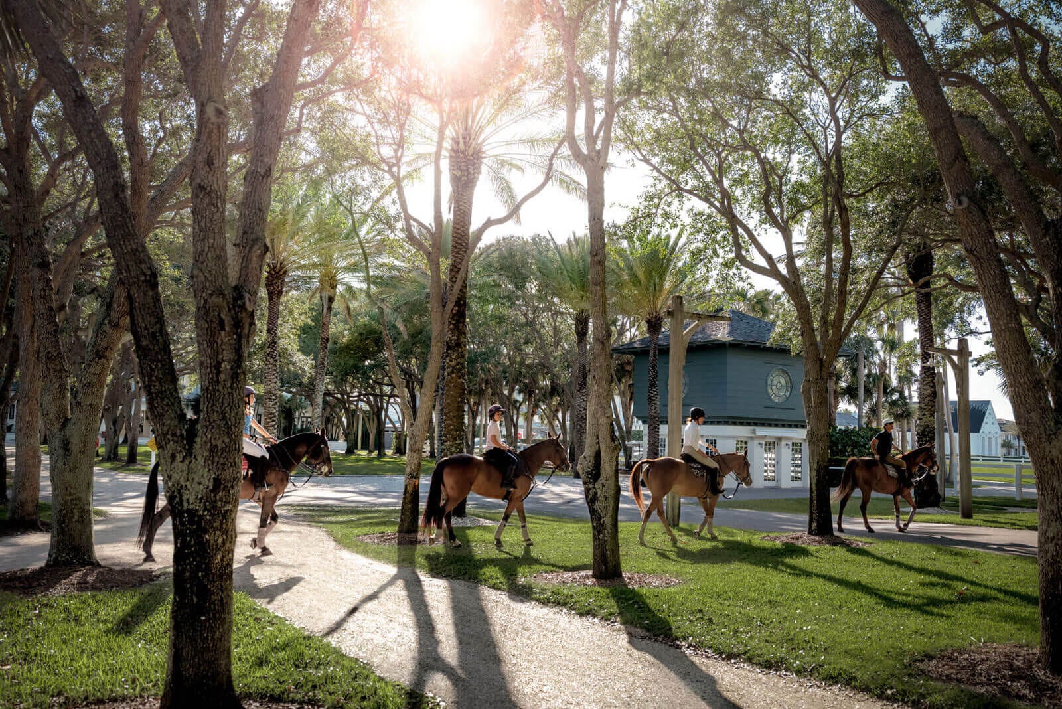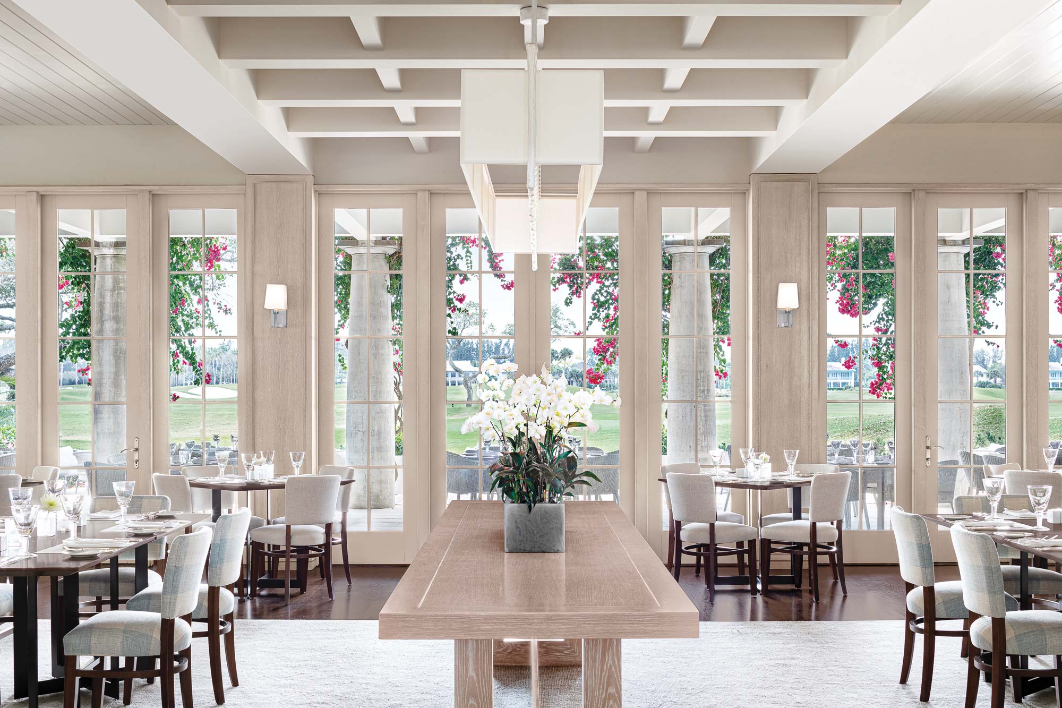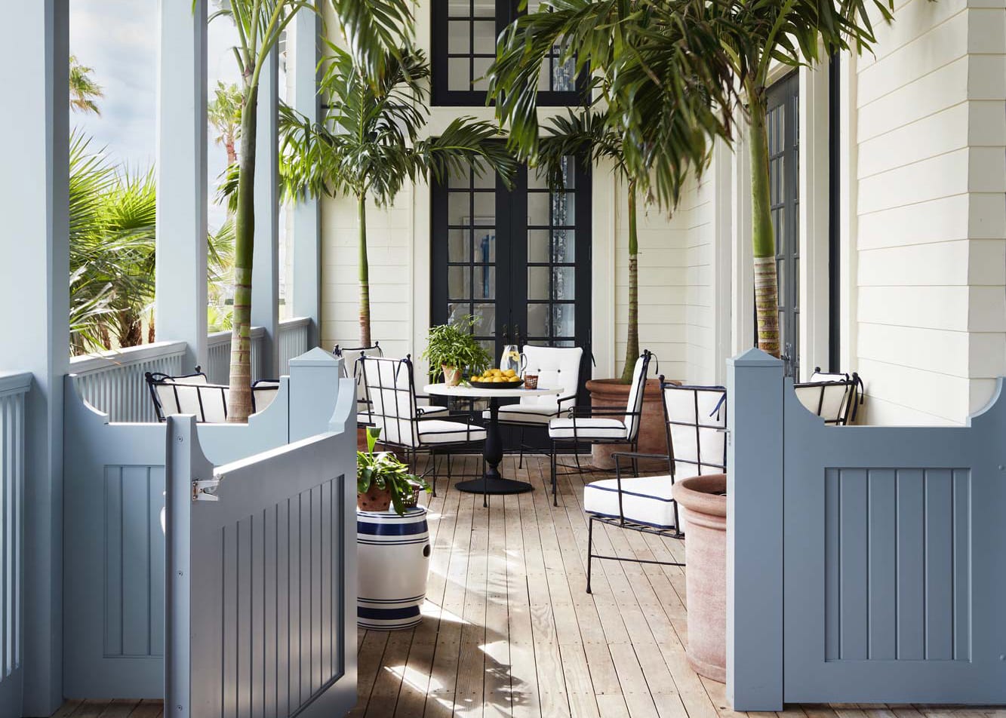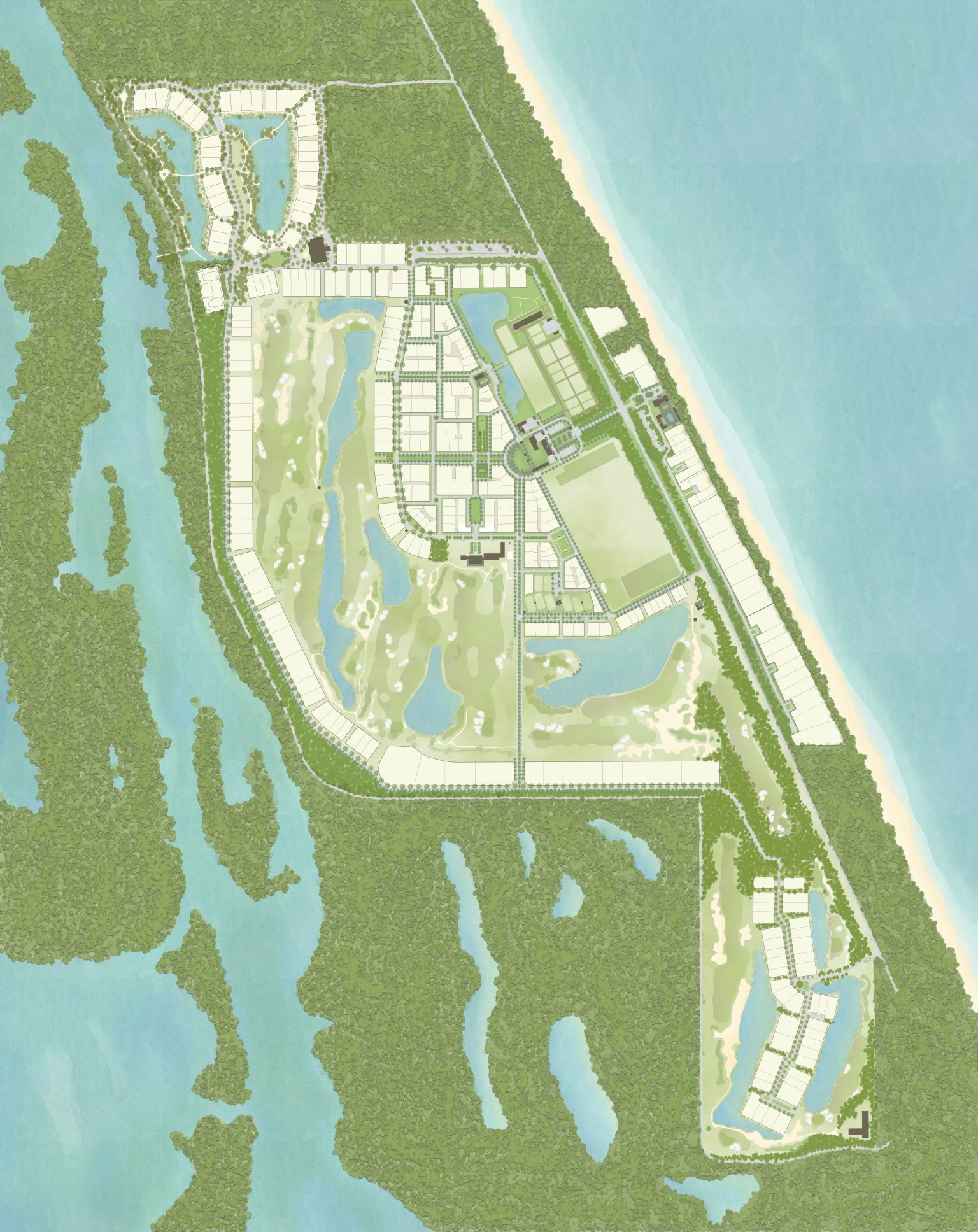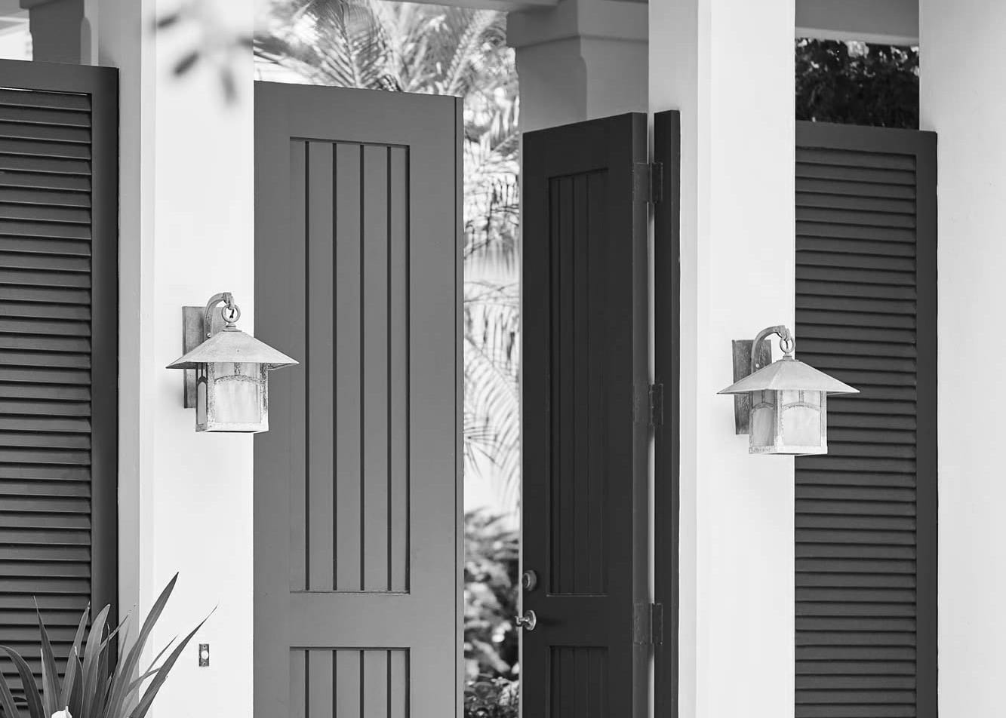
3285 North Savannah Place
- Residence
- Village
- 5 Bedrooms
- 4 Full, 1 Half Bathrooms
- Price: $5,750,000
- Status: Under Contract
- view full details
Set along the northern perimeter of Windsor’s Village, this gracious newly renovated home features panoramic southern views over the lake, the Equestrian Centre and the Village. A series of lushly landscaped outdoor spaces are ideal for entertaining, dining and relaxing.
Overview
Featuring expansive southern views over the lake, Village and Equestrian Centre, this just-renovated home has been graciously designed to celebrate indoor-outdoor living in South Florida’s marvelous climate. A central courtyard with a fountain, a side garden with an allé of ligustrum trees, and a rear garden surrounding the pool terrace feature lush landscaping. Highlights include fishtail and pigmy date palms, jasmine, and giant birds of paradise, all accented by dramatic exterior lighting. Elegantly crafted contemporary interiors of this light-filled home offer seamless access to the outdoor spaces for dining and entertaining while a carriage house provides privacy for guests.

Property Details
$5,750,000
Under Contract
5
4 Full, 1 Half
5,153
1,691
Polo Cottage
13,590
Block 45 / Lot 5
Brenner & Associates Architecture
Barth Construction, Inc.
2007 / 2023
Property Location

LIVING & ENTERTAINING
Set on an expanded Cottage lot and comprehensively renovated in 2023-24, this home is the perfect balance of elegance and ease. The spacious kitchen – bright and airy with white porcelain countertops and an oversized dark-stained wood central island with deVOL fixtures and hardware – opens directly to the back loggia and courtyard. The adjacent great room with beamed ceilings also opens to the back loggia through French doors with hand-finished mahogany screen doors. The family room, which enjoys three exposures and opens to the central courtyard, has an en-suite full bathroom and walk-in closet, allowing it to easily become a fifth bedroom. Outside, the expanded width of the property allows for multiple seating areas and garden entertaining spaces.
PRIVATE SUITES
Set on the second floor, the primary suite features vaulted ceilings and opens through French doors to a south-facing balcony with panoramic views over the Equestrian Centre, lake, and Village. Finished in Dolomite marble, the primary bathroom features a soaking tub, separate shower, and a charming balcony overlooking the central courtyard. A second bedroom with en-suite bathroom and walk-in closet also opens to the south-facing balcony. The carriage house features vaulted ceilings throughout, two-bedrooms, one-bathroom, a living room that opens to a north-facing balcony, and a kitchenette.


Contact the Windsor team for further information.
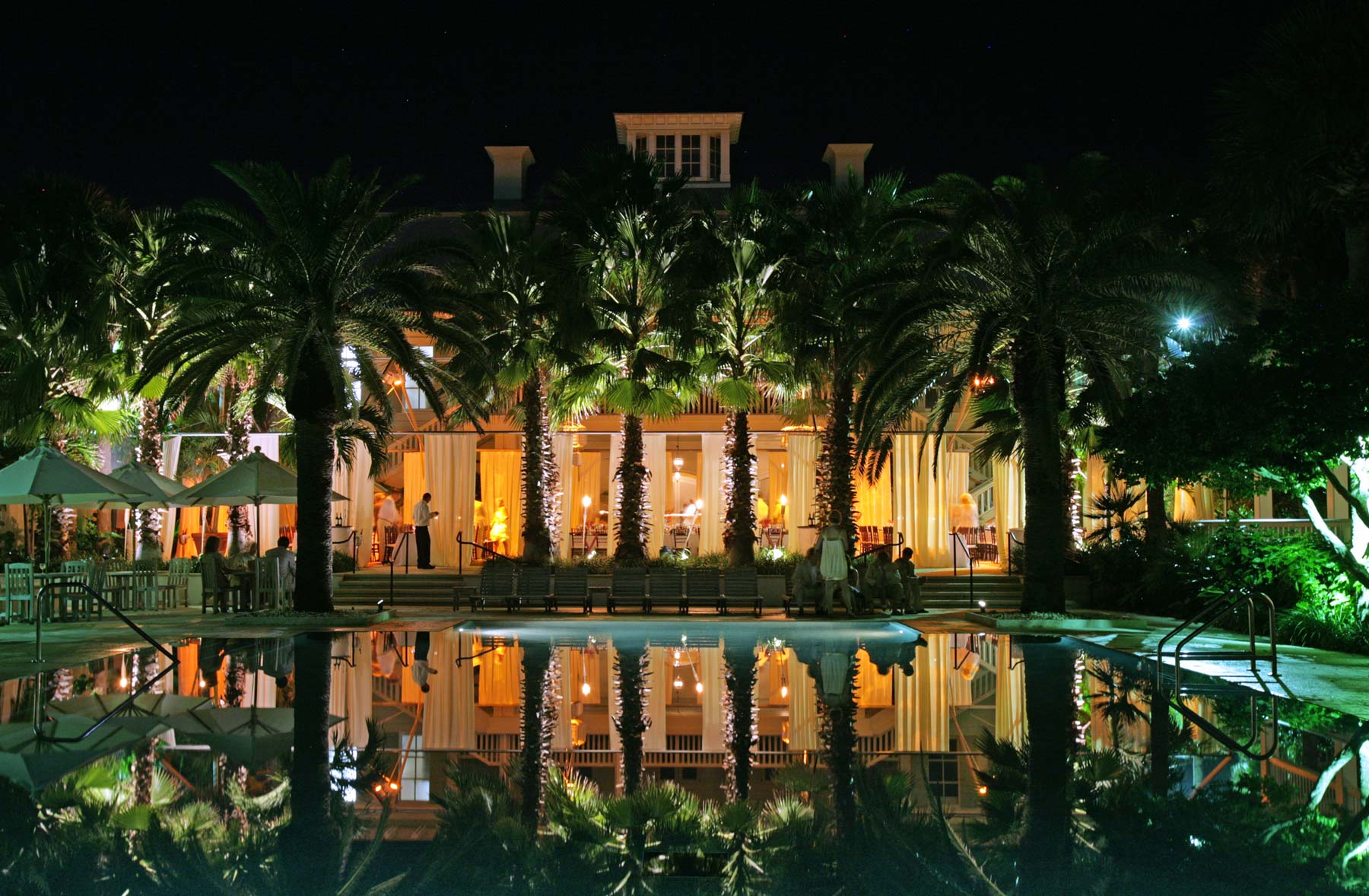
Amenities
An extensive collection of amenities makes Windsor endlessly interesting and enriching.
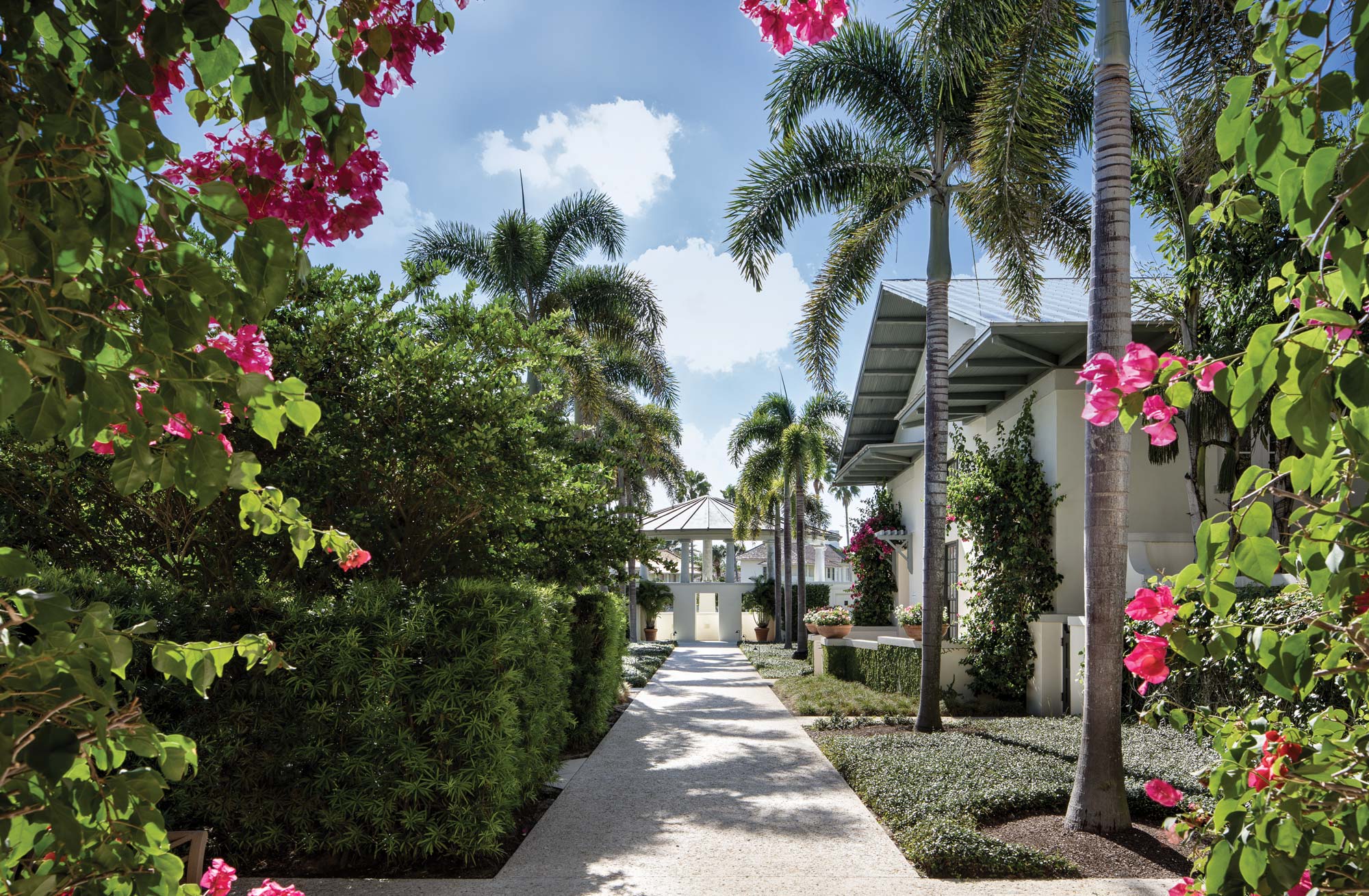
Community
Windsor is a place defined by easy splendor and natural grace.
Explore Further
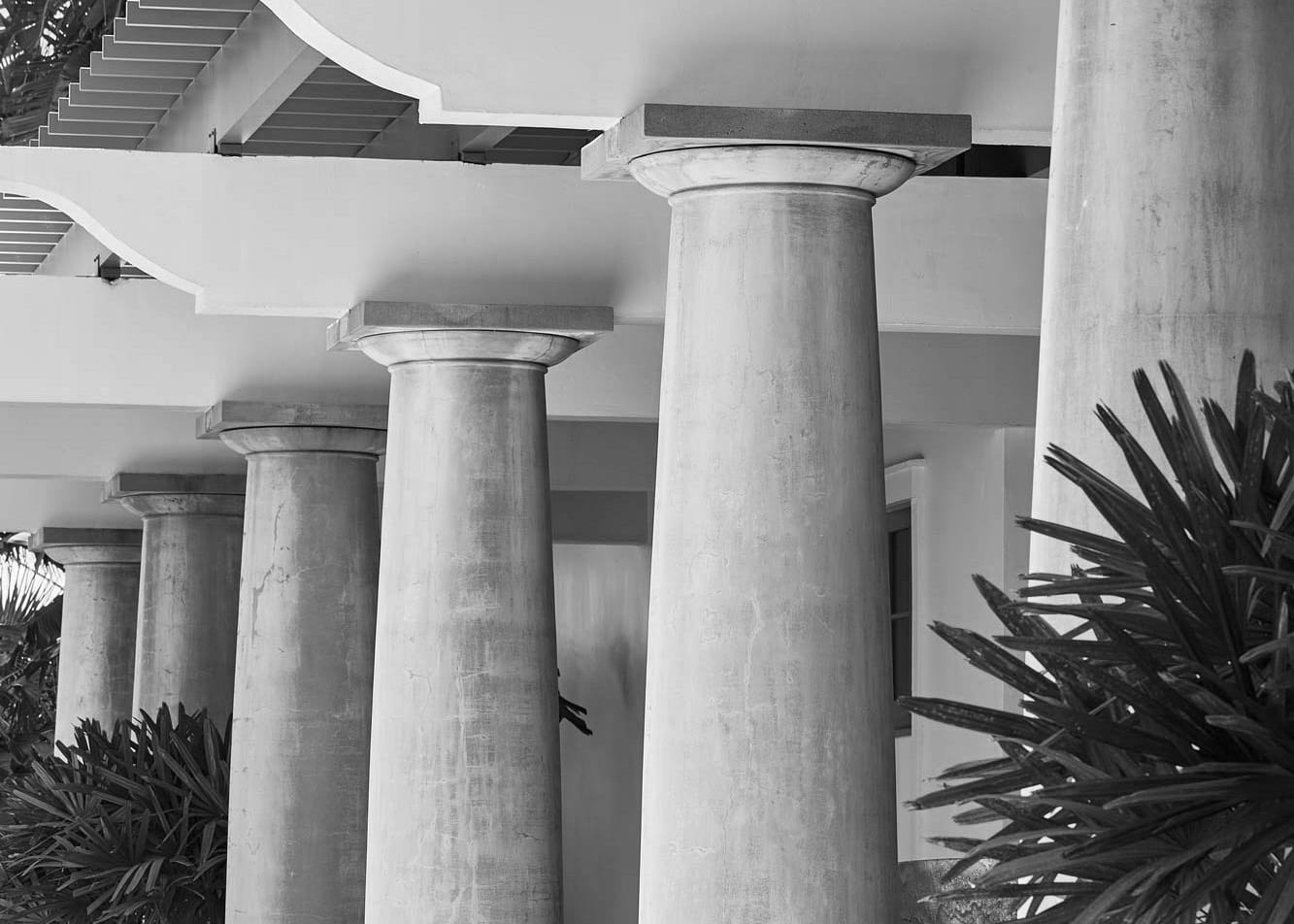
Windsor Approved Builders
Windsor’s homes are custom designed and built by one of our approved builders.
