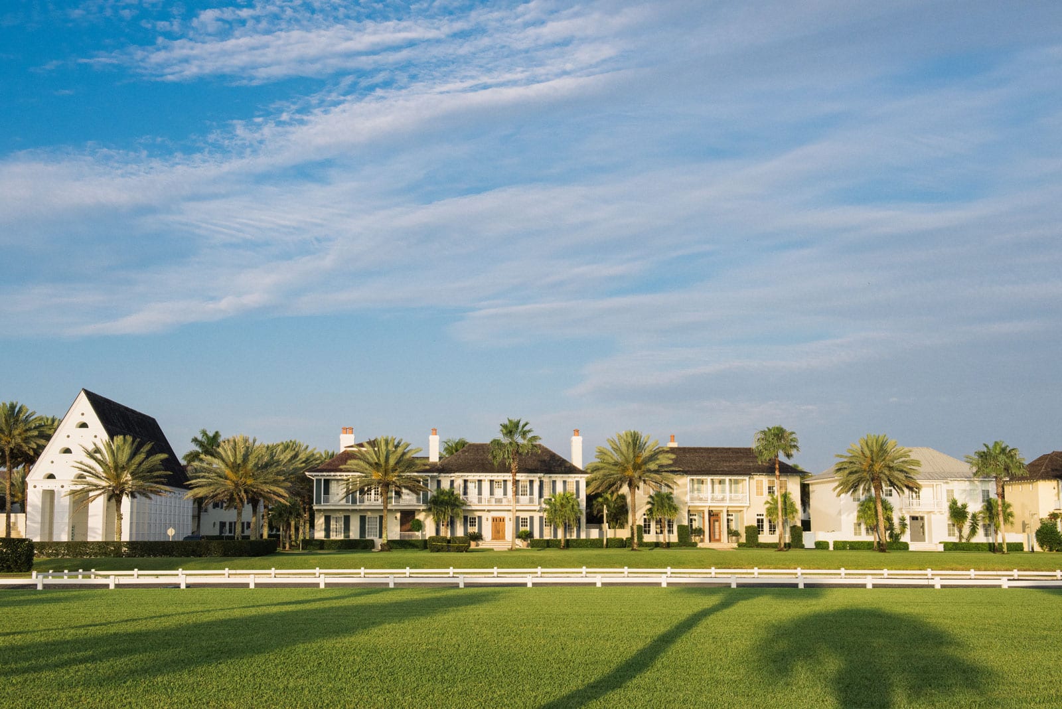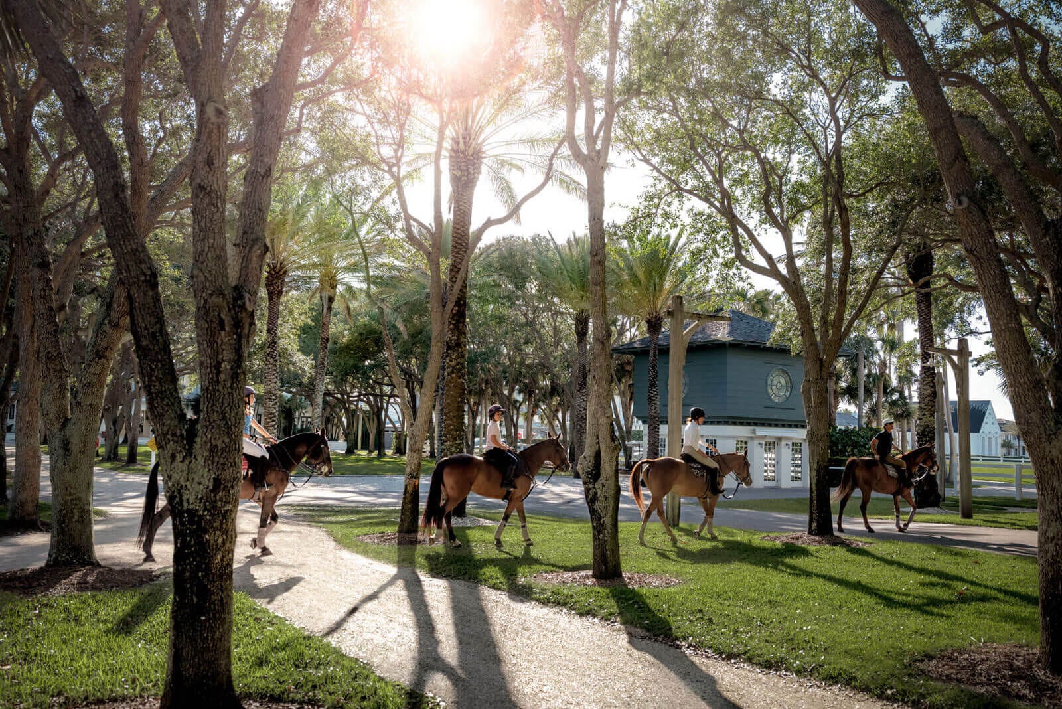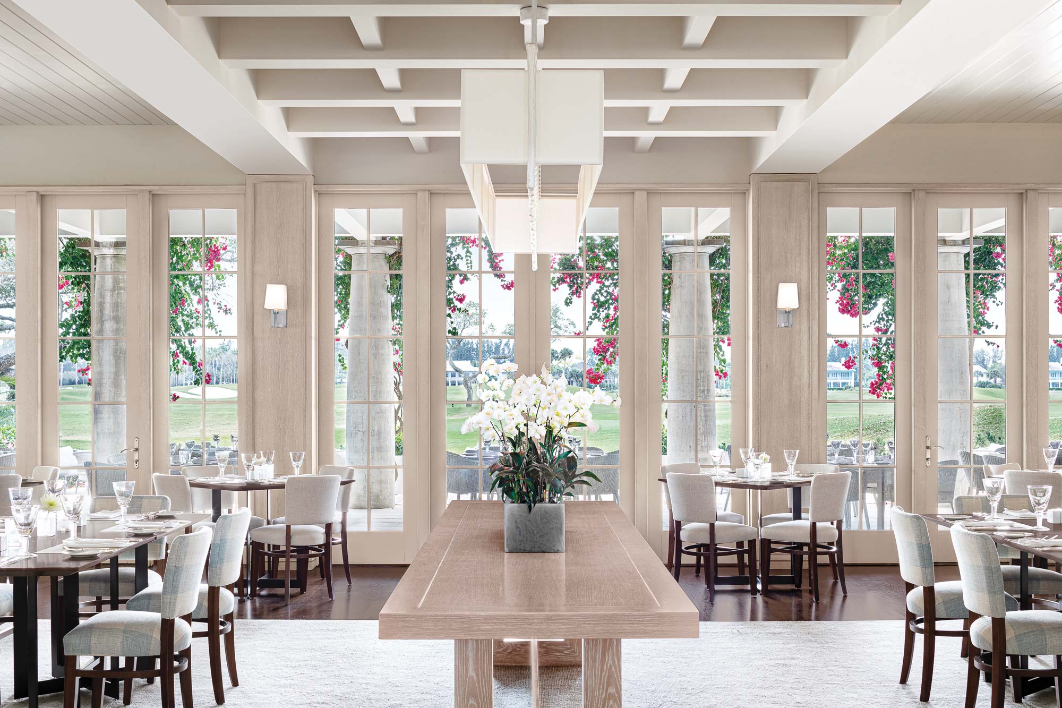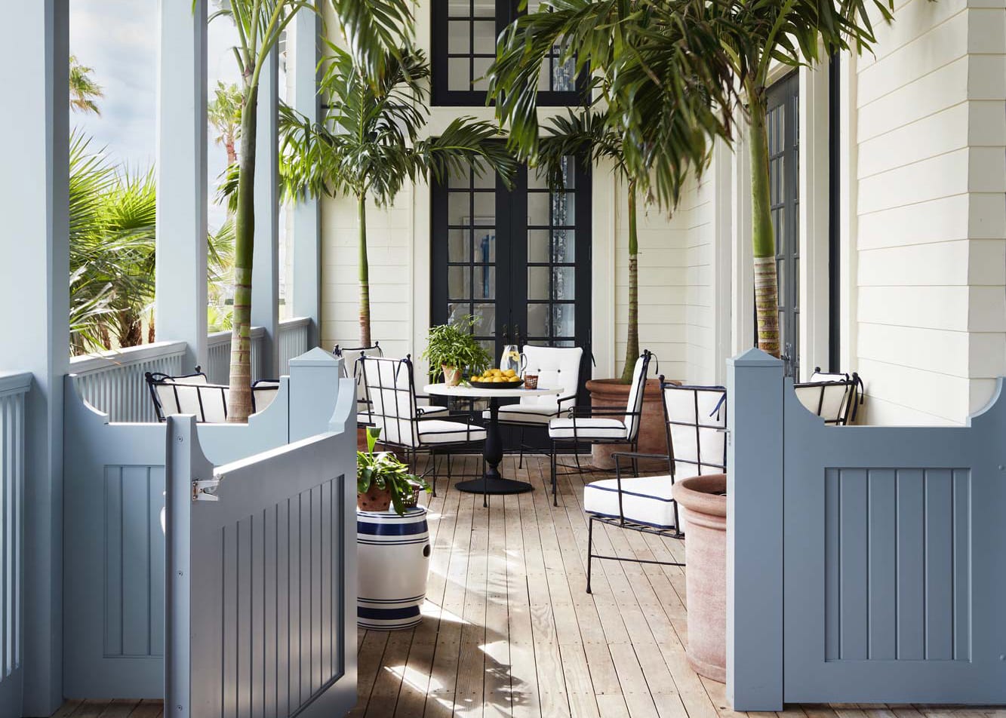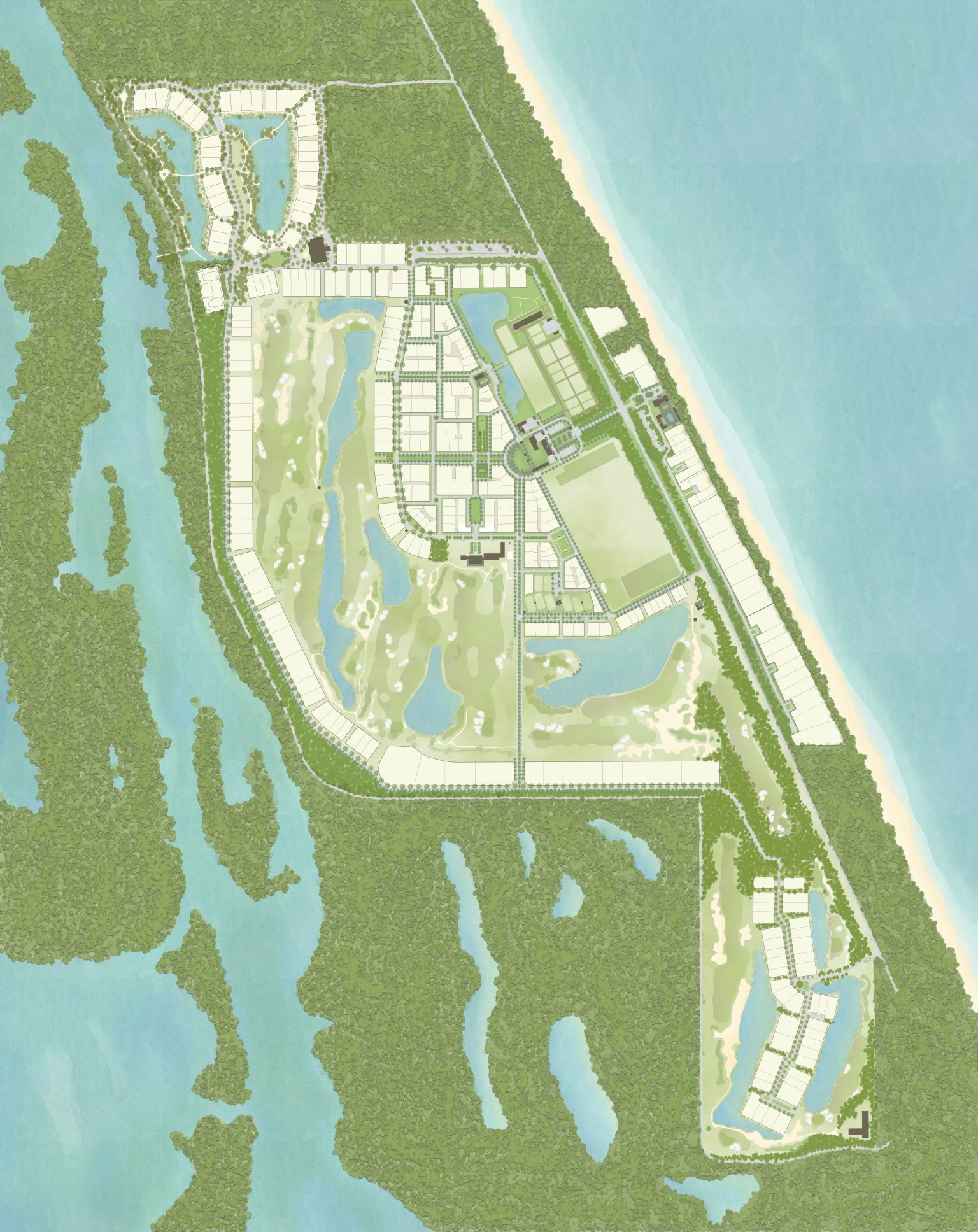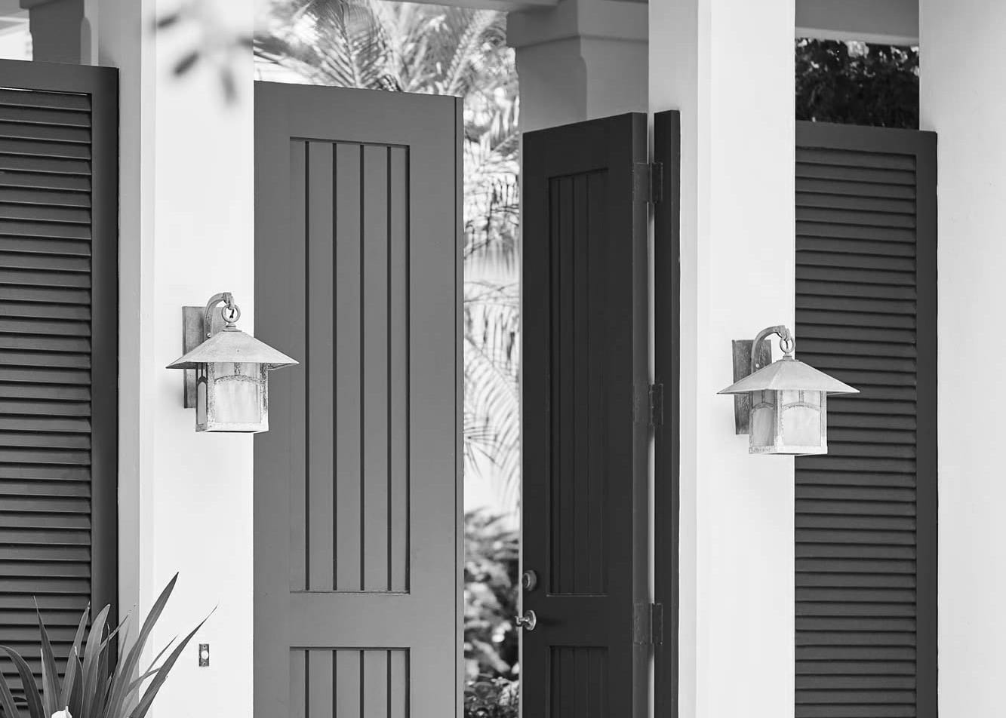
10575 Kent Court
- Residence
- Village
- 4 Bedrooms
- 4 Full, 1 Half Bathrooms
- Price: $4,100,000
- Status: Contingent
- view full details
Overlooking Windsor’s Croquet Greensward and polo field and with the tennis courts, golf course and Clubhouse all just a few minutes’ walk away, this home is ideally situated to enjoy Windsor’s vibrant lifestyle.
Overview
Overlooking Windsor’s Croquet Greensward and polo field and designed to capture the best of both morning and afternoon light, this home offers the perfect balance of intimacy and spaciousness. Indoor dining and socializing areas flow seamlessly to a lush garden courtyard, making it easy to entertain and a pleasure for everyday living. With the tennis courts, golf course and Clubhouse all just a few minutes’ walk away, it is truly effortless to enjoy Windsor’s lifestyle.

Property Details
$4,100,000
Contingent
4
4 Full, 1 Half
3,410
1,651
Row House
4,794
Block 18 / Lot 4
Merrill, Pastor and Colgan Architects
Windsor
1996
Property Location
LIVING & ENTERTAINING
This home is set apart by numerous elegantly crafted details and thoughtful design features. A gracious entry foyer opens to the family room, great room and dining room, which open through a series of French doors to a charming brick-paved garden courtyard. A lap pool is flanked by dining and lounging areas as well as a vine-covered trellis. Updated in 2021, the galley-style kitchen has crisp white wood cabinetry, white tile backsplash, new appliances and French doors at each end to ensure abundant natural light.


PRIVATE SUITES
A beadboard-paneled private staircase with a built-in desk at the first-floor landing leads to the primary suite, which has an en-suite bathroom and large walk-in closet and opens to a balcony overlooking the polo field. The balcony is shared with a guest suite, which is accessed via a separate private staircase and has an oversized closet and en-suite bathroom. Two additional guest suites above the garage overlook the pool terrace.


Contact the Windsor team for further information.
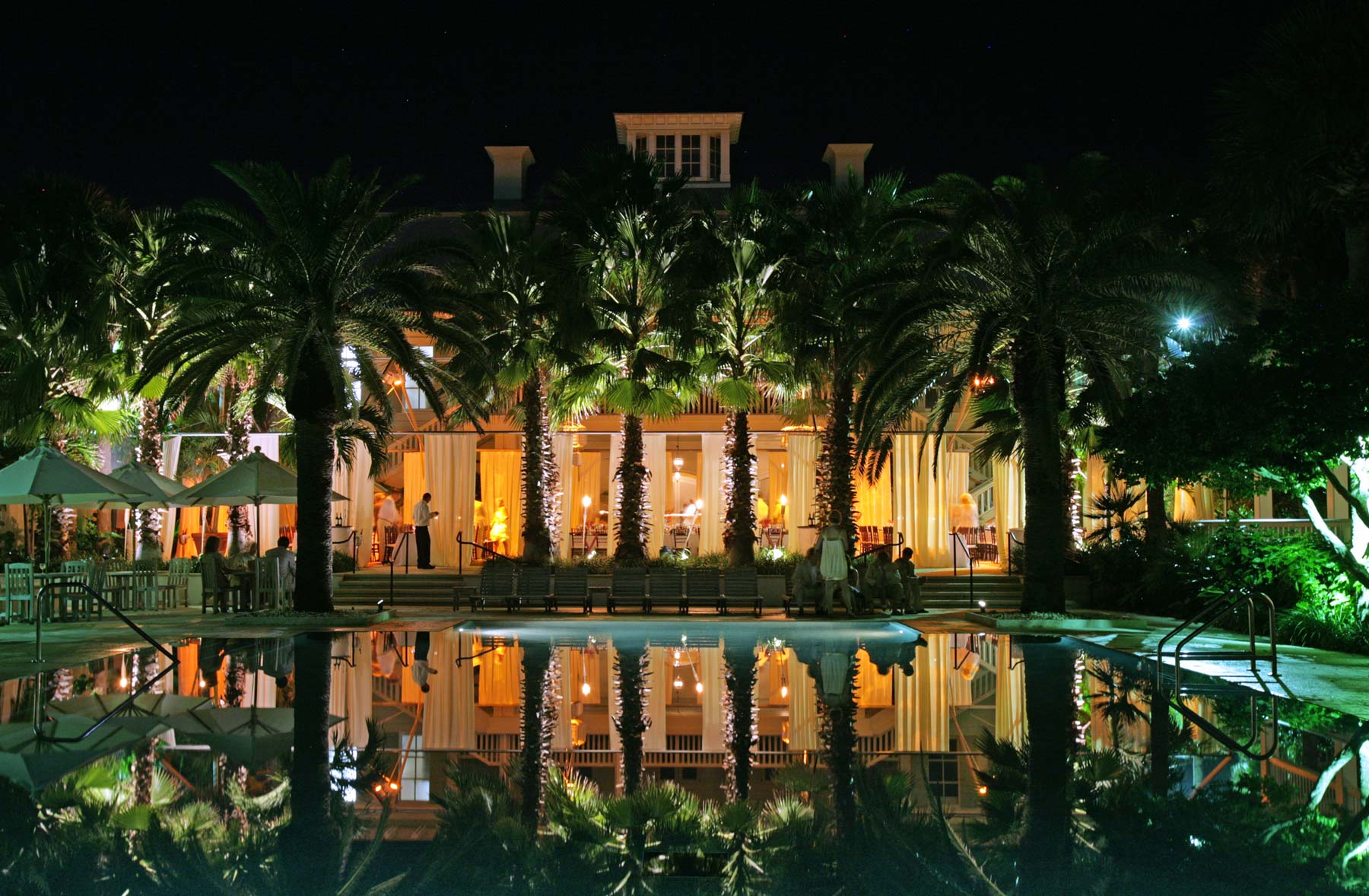
Amenities
An extensive collection of amenities makes Windsor endlessly interesting and enriching.
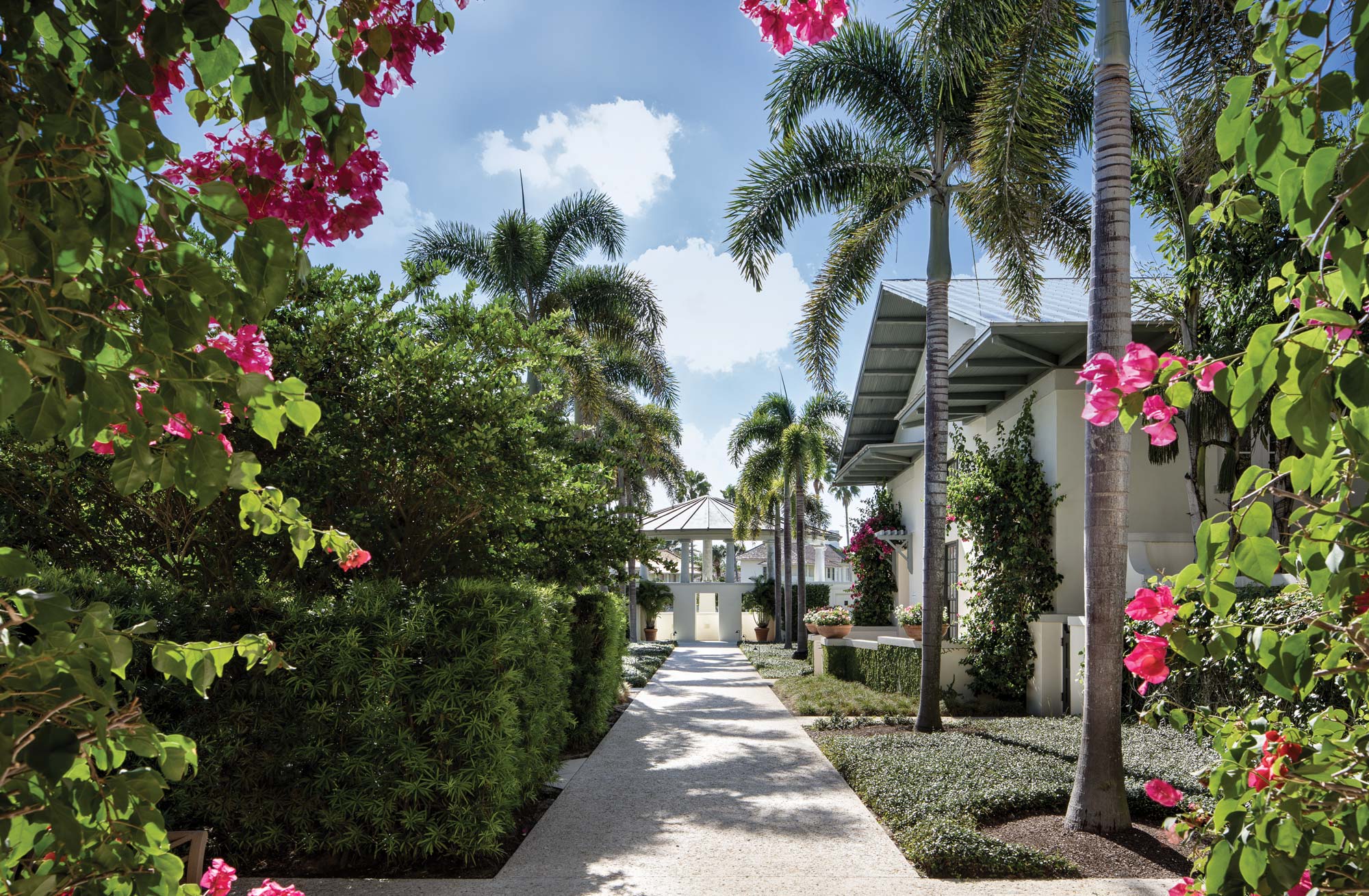
Community
Windsor is a place defined by easy splendor and natural grace.
Explore Further
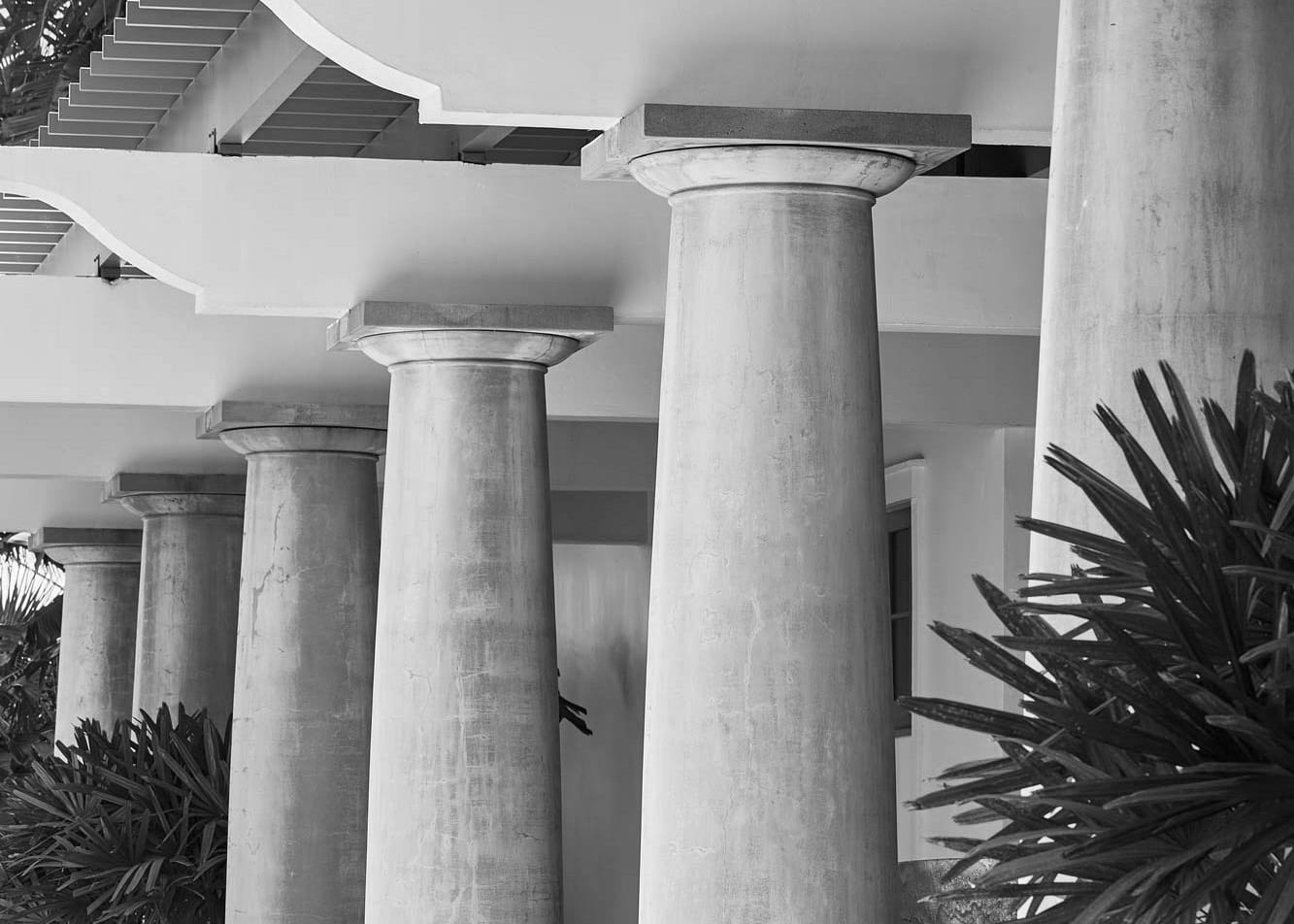
Windsor Approved Builders
Windsor’s homes are custom designed and built by one of our approved builders.
