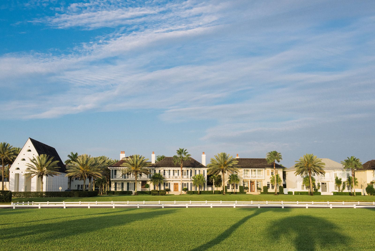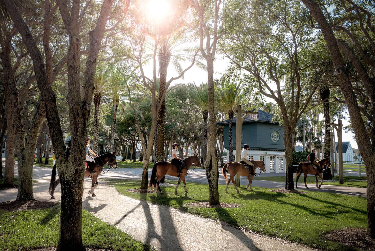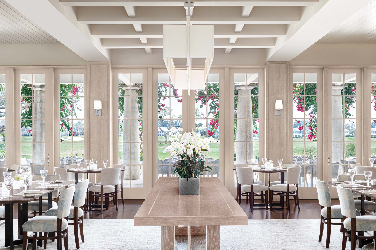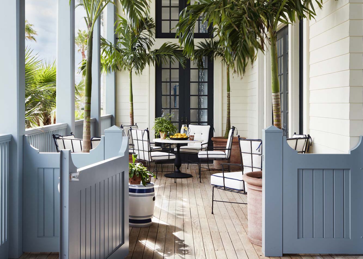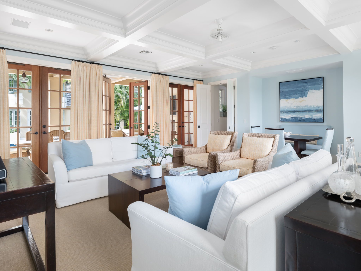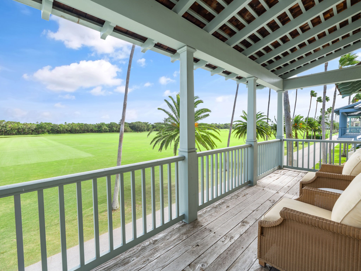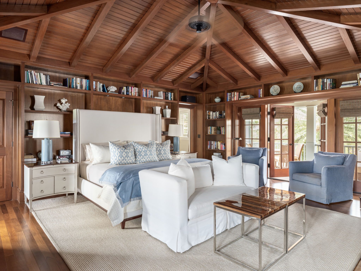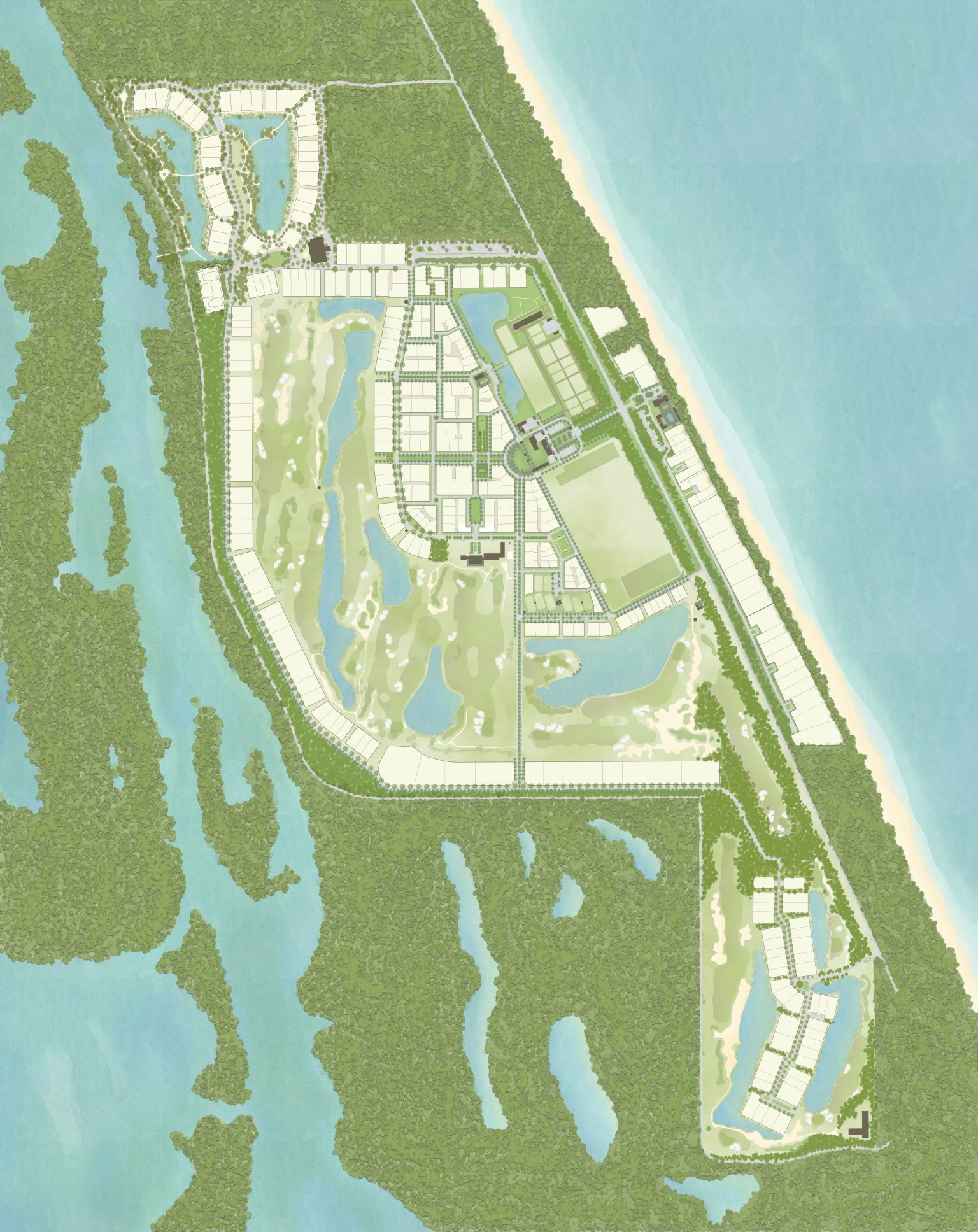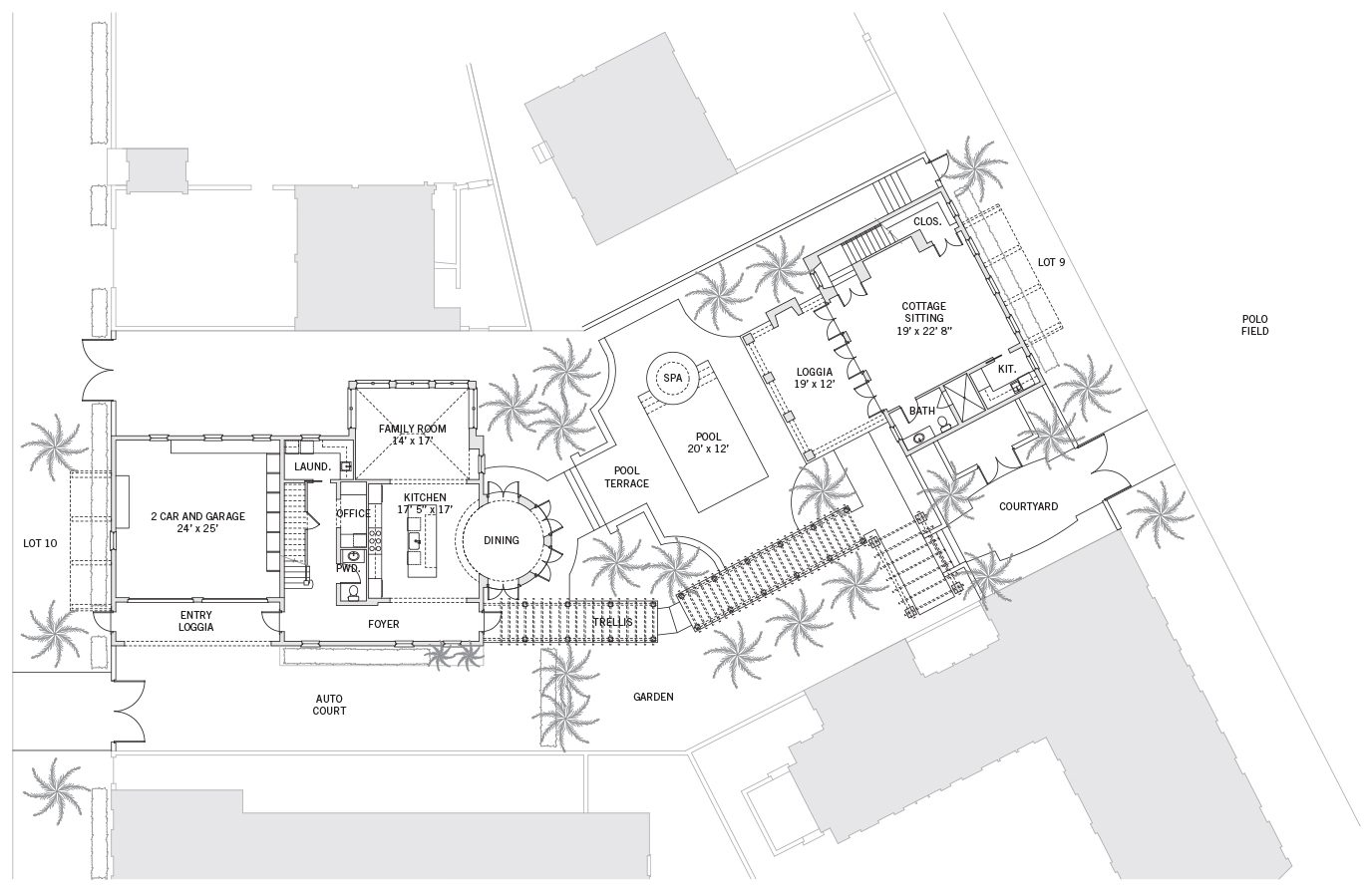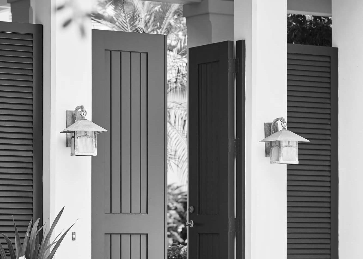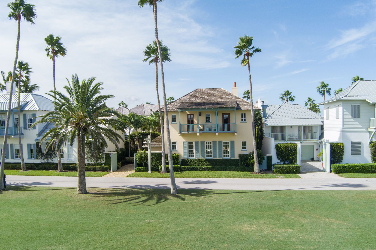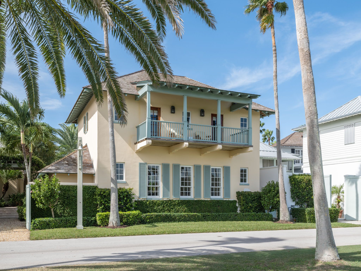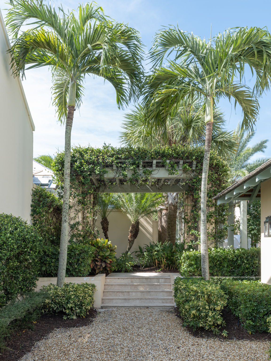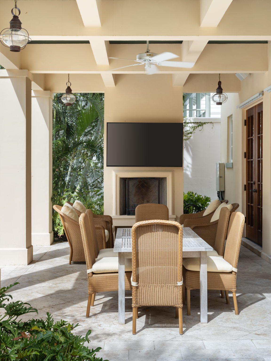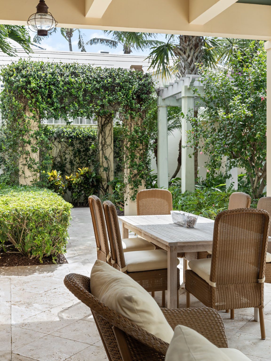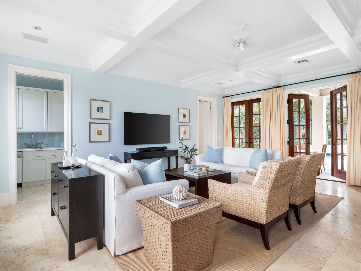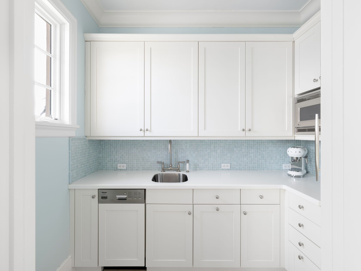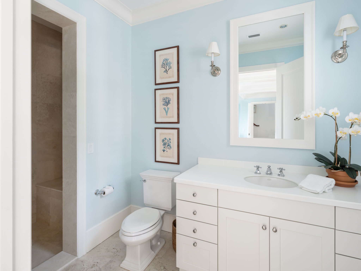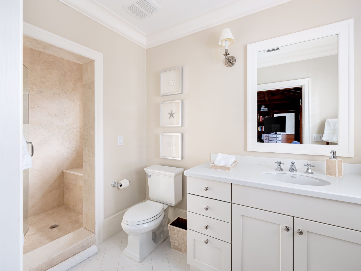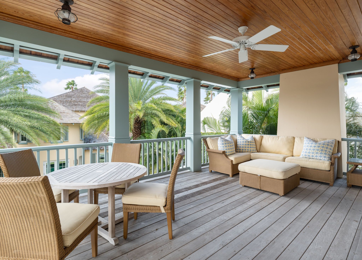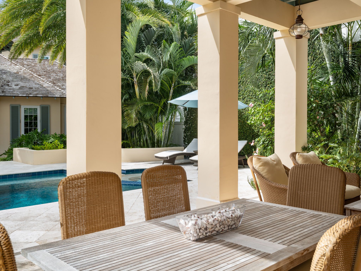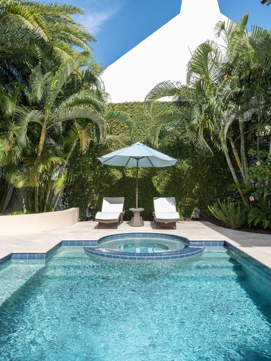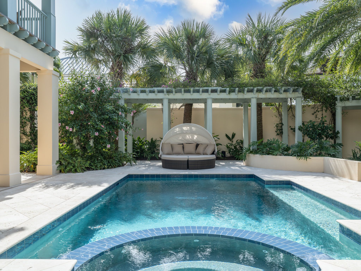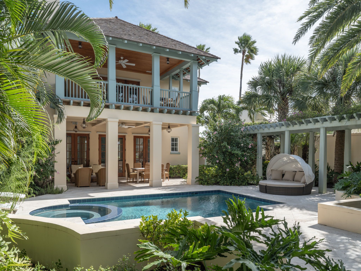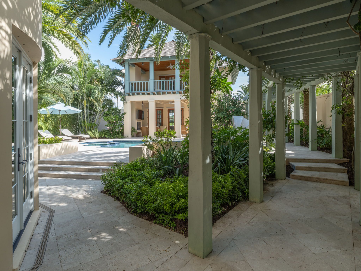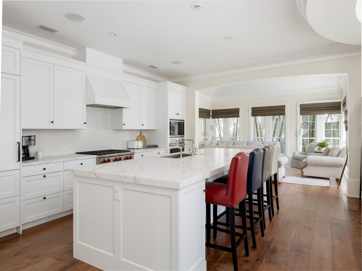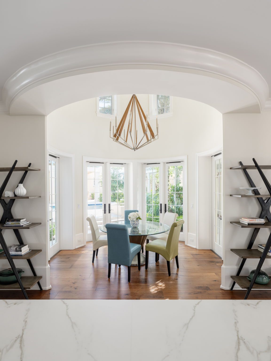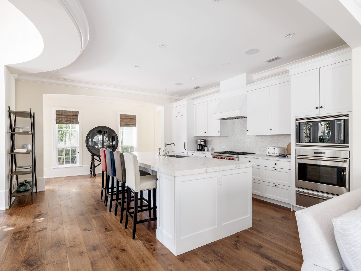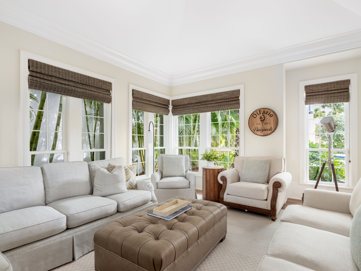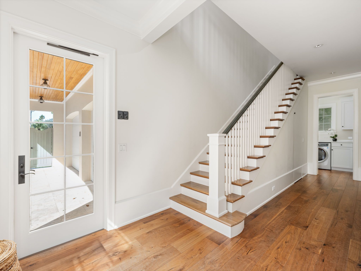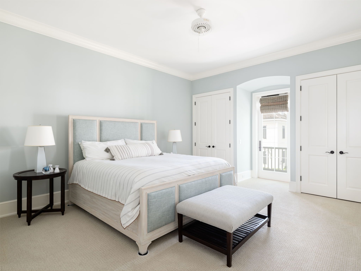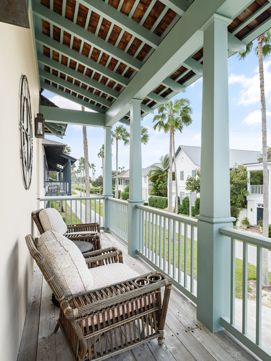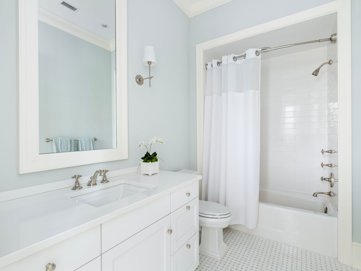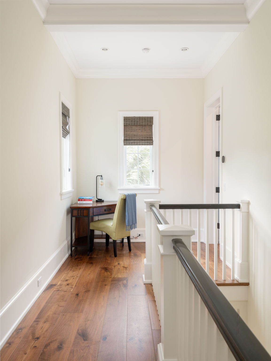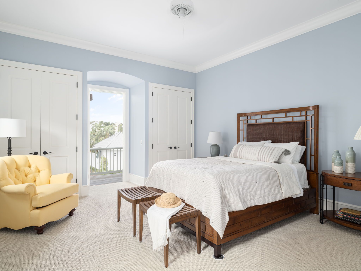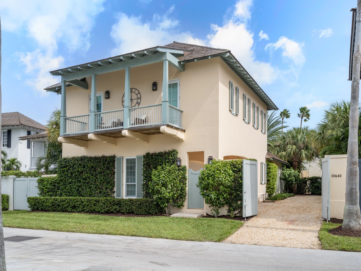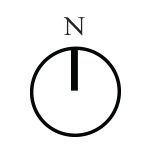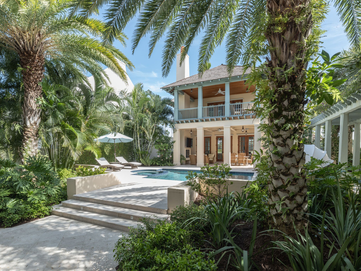
10640 Fife Avenue
- Residence
- Village
- 3 Bedrooms
- 4 Full, 1 Half Bathrooms
- Price: $4,250,000
- Status: Available
- view full details
Just steps from all sporting amenities, this charming Village residence boasts a flexible floorplan and enjoys some of Windsor’s most spectacular polo, village and sunset views.
Overview
This charming Village residence boasts a flexible floor plan and is just steps from all sporting amenities. With two entries, one off Fife Avenue and the other off Wittington Avenue, this home offers ultimate privacy for owners and visiting guests. Three spacious bedrooms feature deep covered porches and enjoy some of Windsor’s most spectacular polo, village, and sunset views. Wide plank wood flooring in the main home’s entry leads to the family room and kitchen with large entertaining island. The architecturally unique rotunda dining space adds an element of grandeur and surprise. A trellised pathway flanks the pool courtyard and connects the main residence to the light-filled two-story cottage. The pool includes a spa and is surrounded by mature landscaping making it the ultimate private oasis. Creating the perfect owners’ retreat or guest accommodations, the cottage ground floor features a kitchenette, generous living space, dining nook, and full bathroom. Upstairs, rich mahogany wood paneling wraps the bedroom walls and vaulted beamed ceiling. Neatly tucked into Windsor’s central Village, this home truly is a rare find.
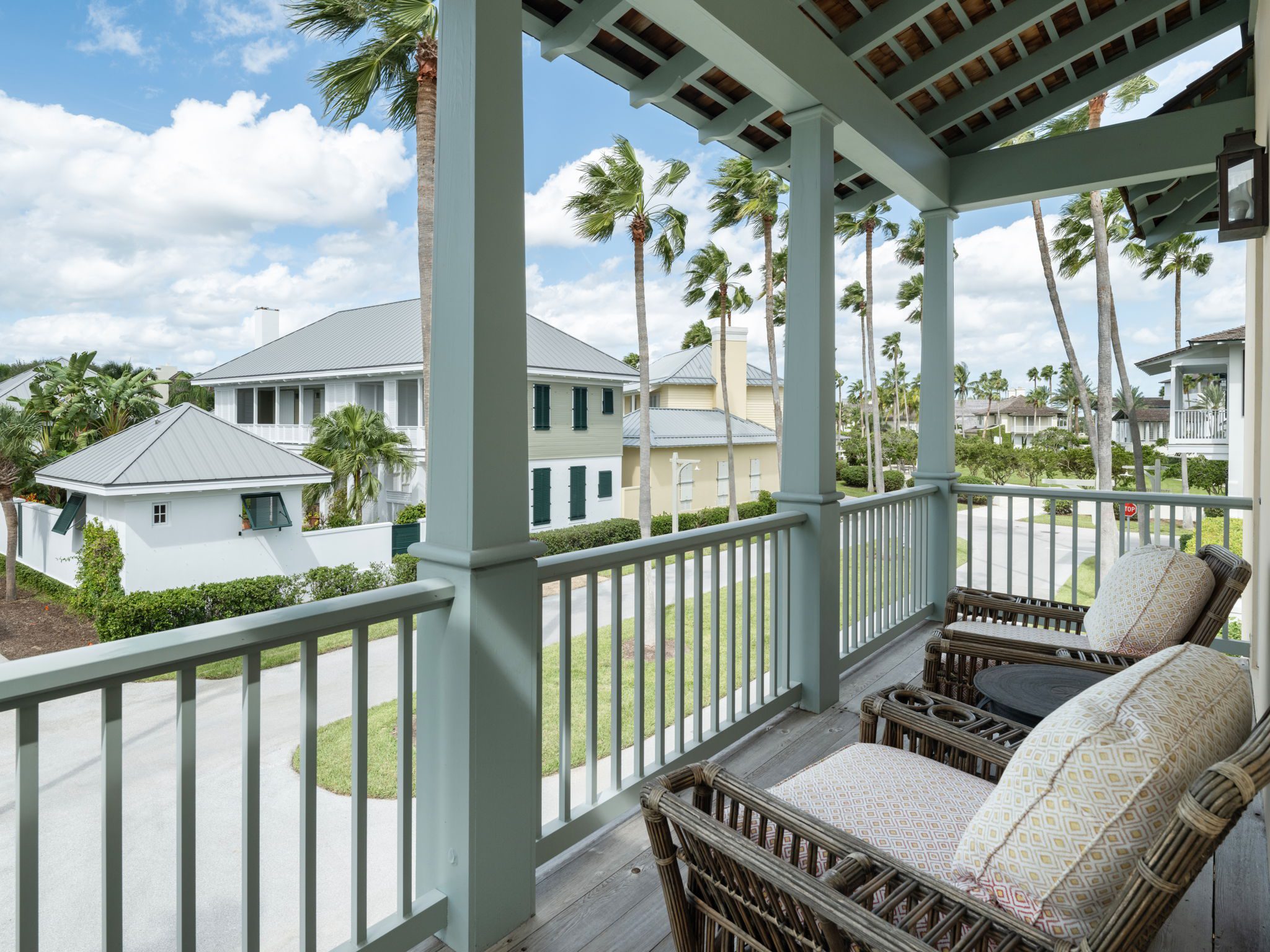
Property Details
$4,250,000
Available
3
4 Full, 1 Half
3,875
2,433
Cottage
8,821
Block 16 / Lots 9 & 10
Moulton Layne, P.L.
RCL Development, Inc.
2006 / 2019
Property Location
Contact the Windsor team for further information.
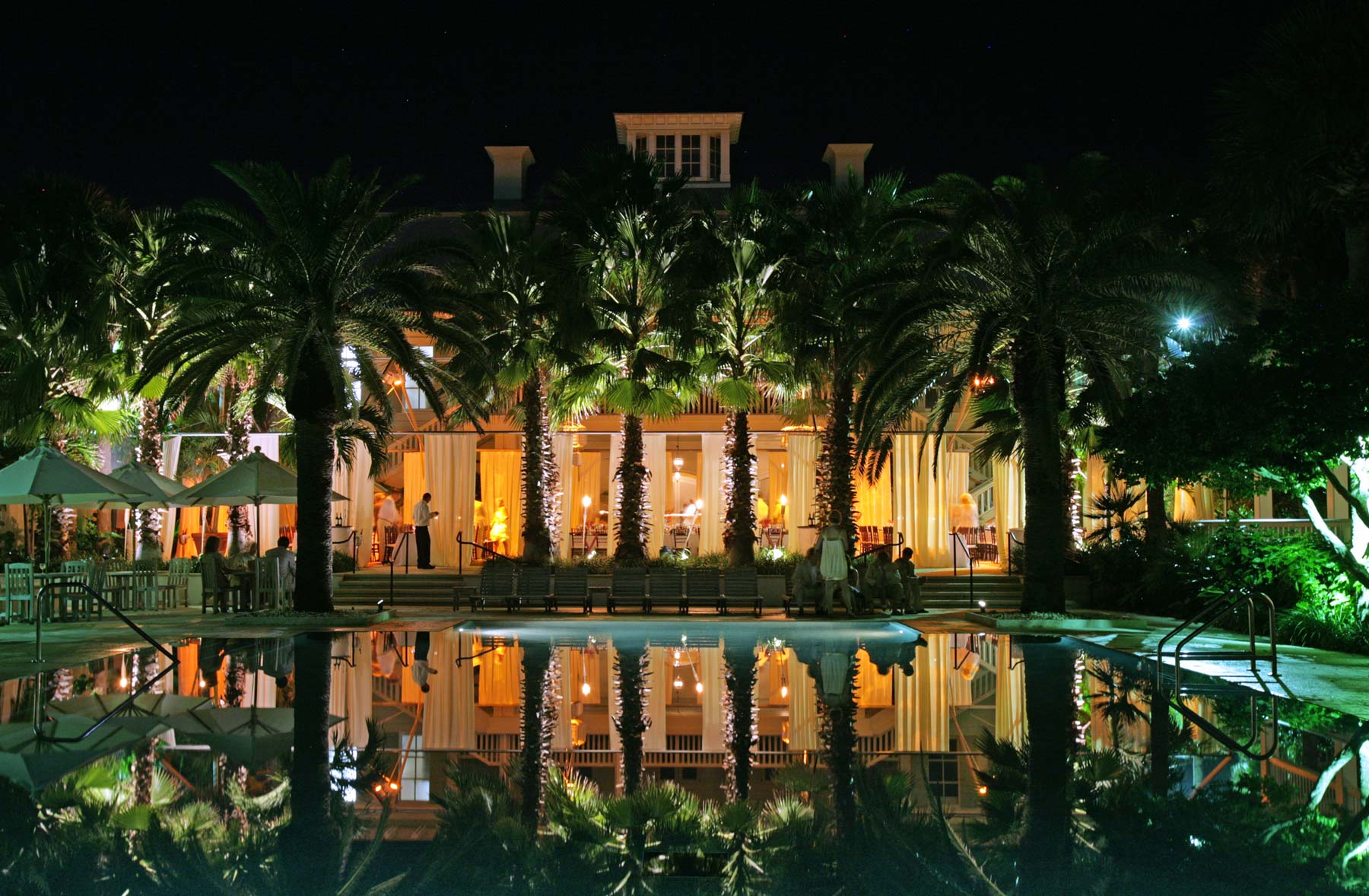
Amenities
An extensive collection of amenities makes Windsor endlessly interesting and enriching.
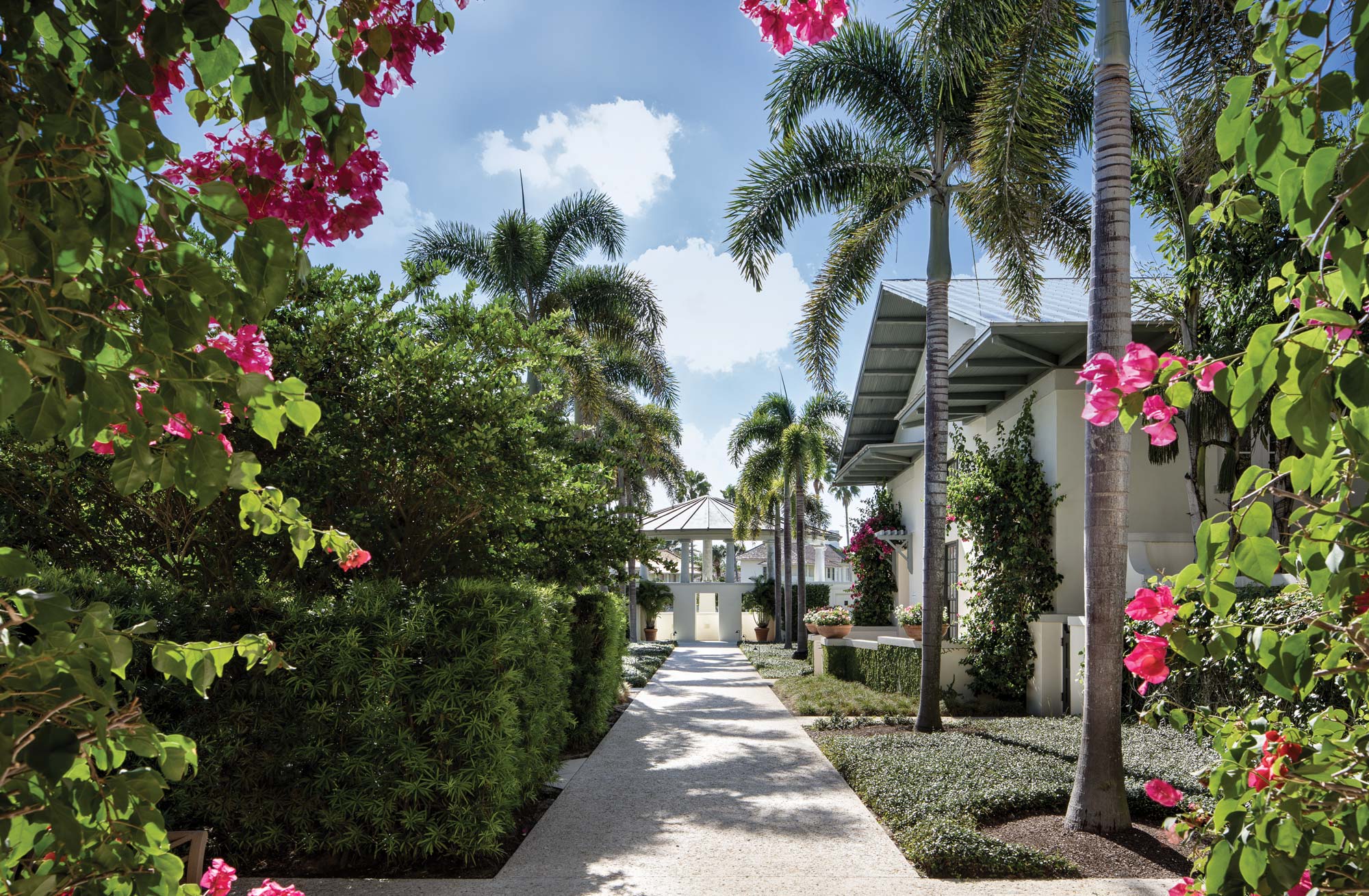
Community
Windsor is a place defined by easy splendor and natural grace.
Explore Further
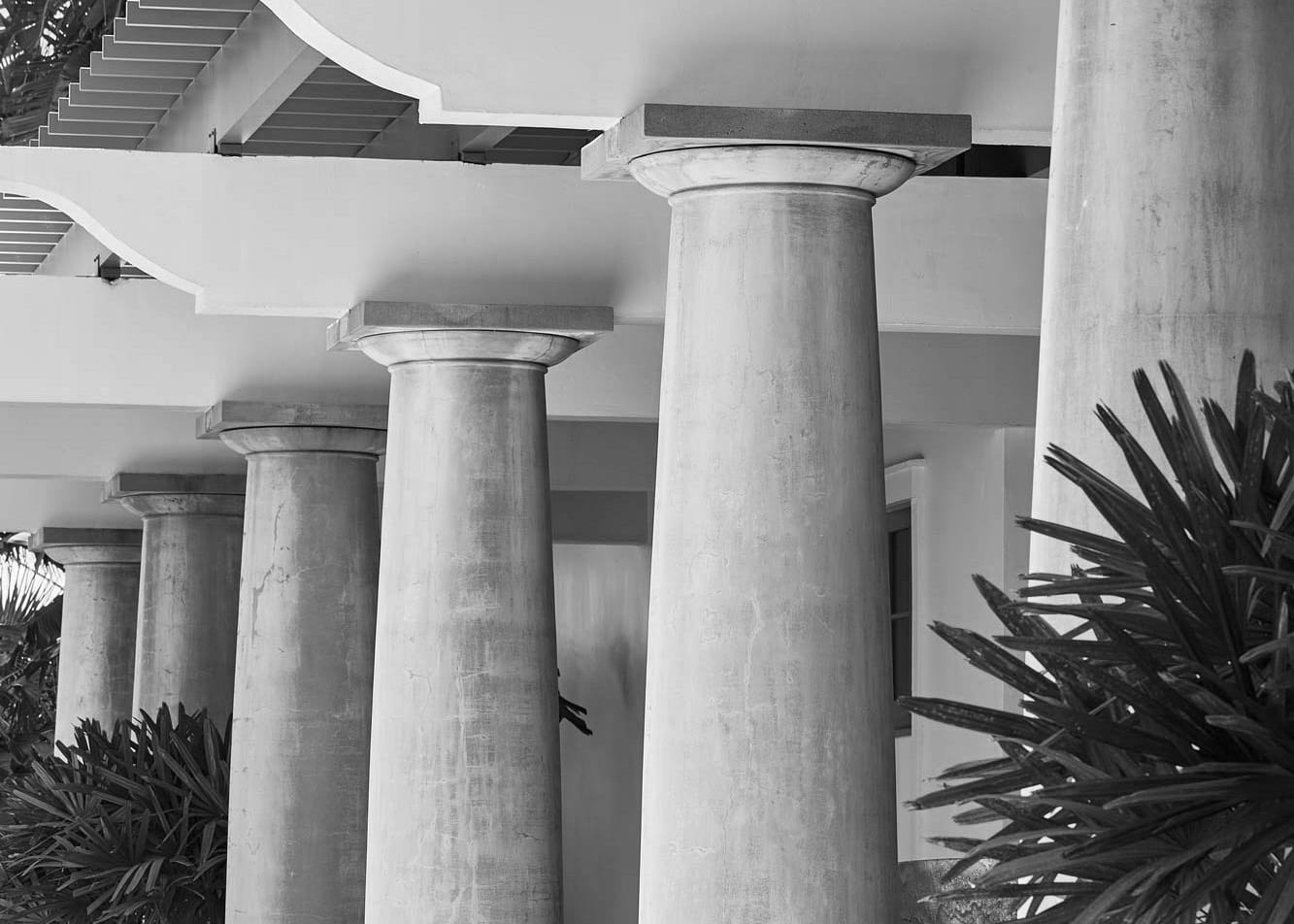
Windsor Approved Builders
Windsor’s homes are custom designed and built by one of our approved builders.
