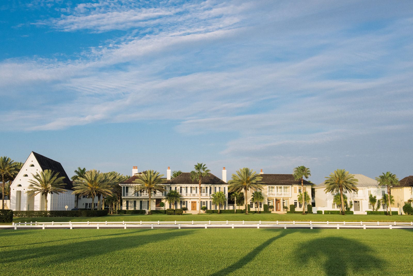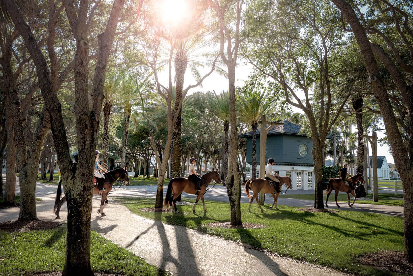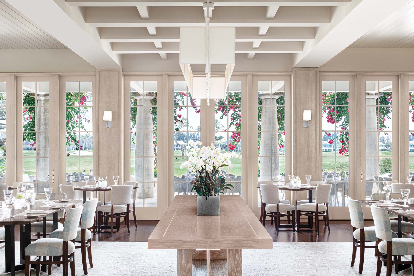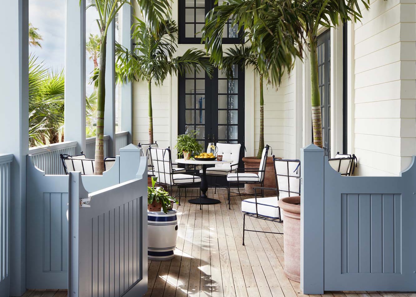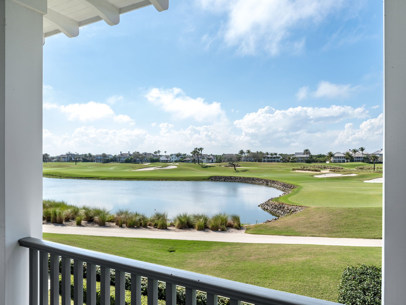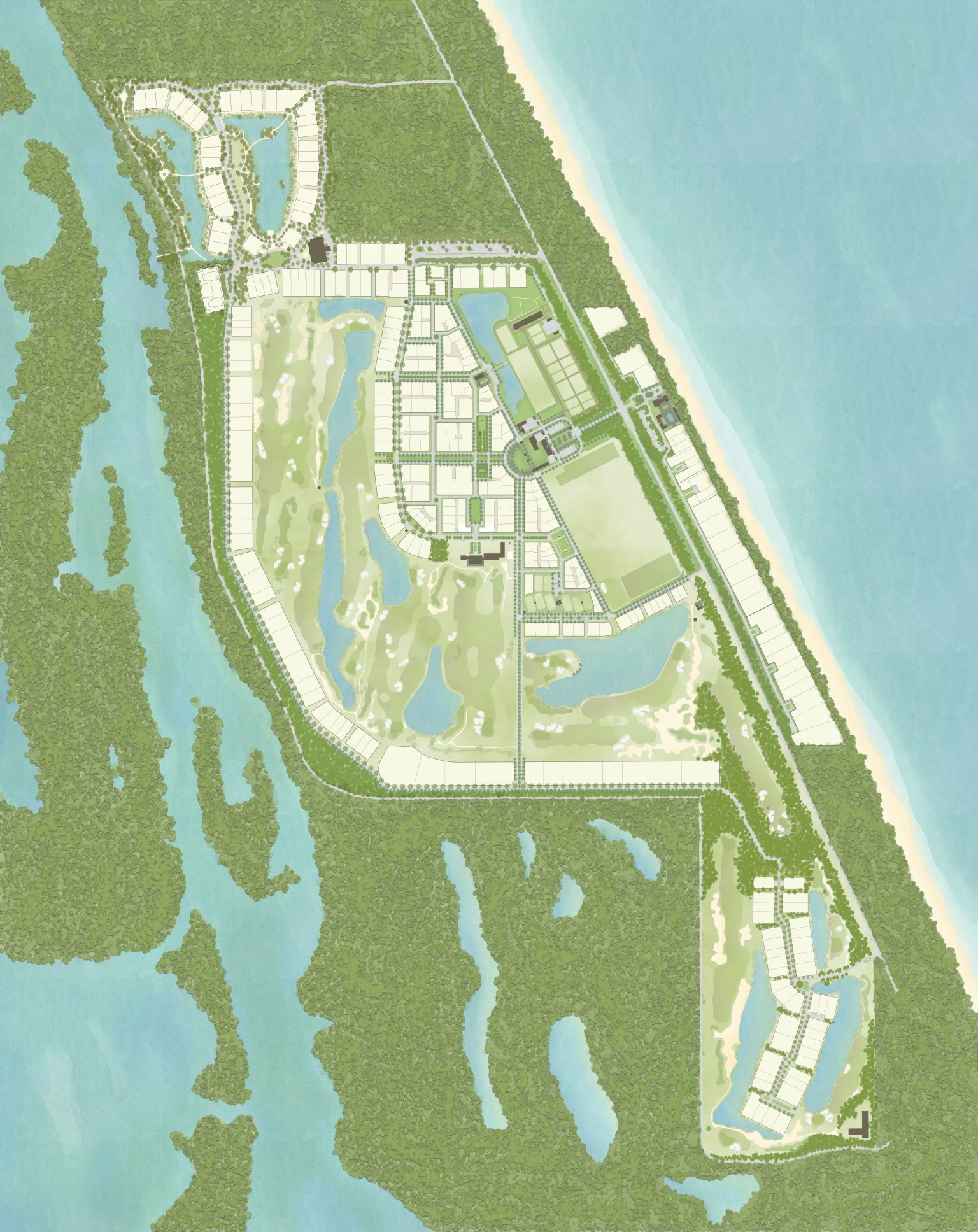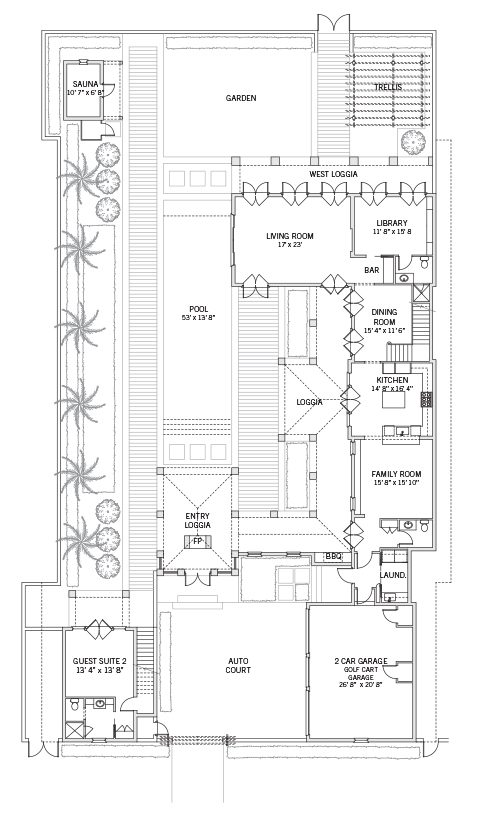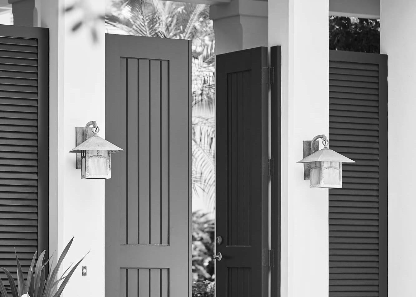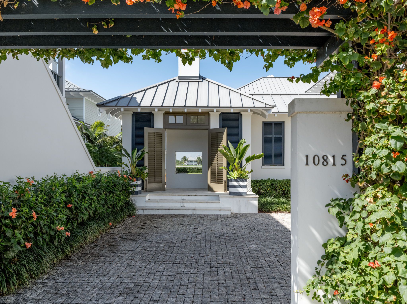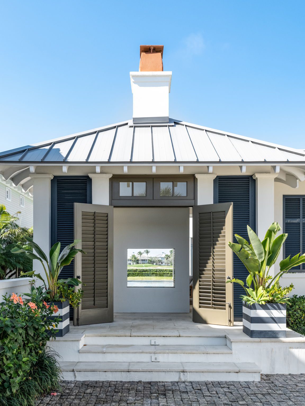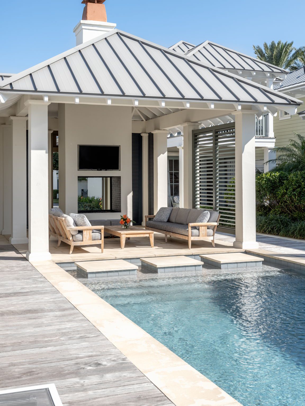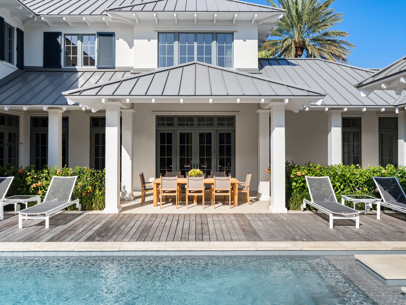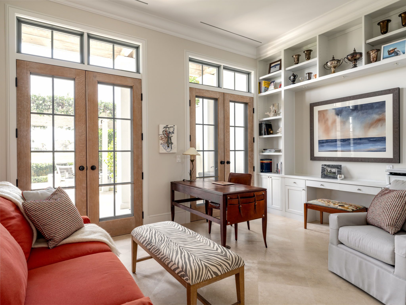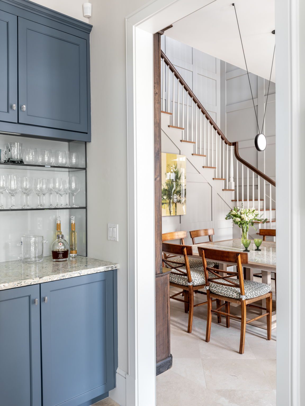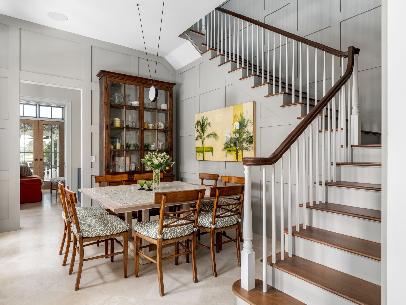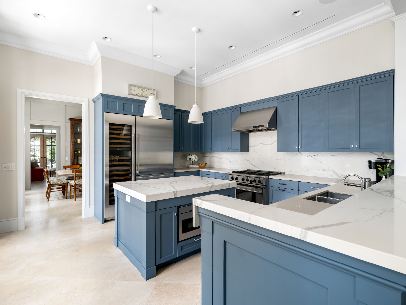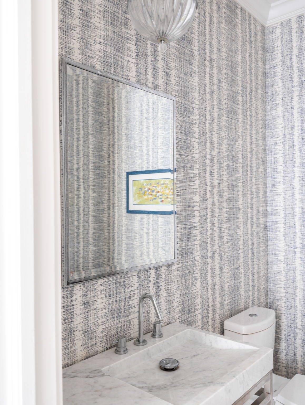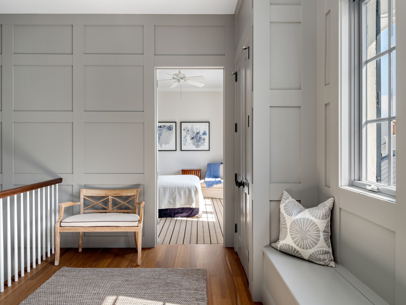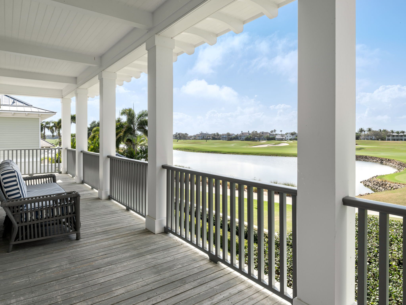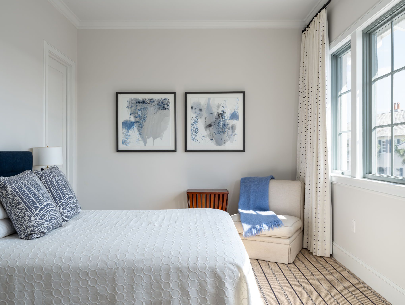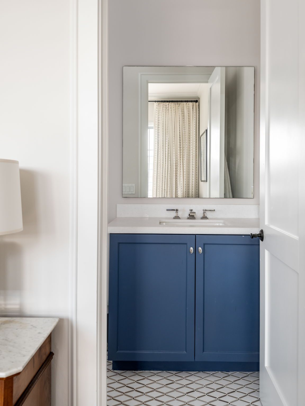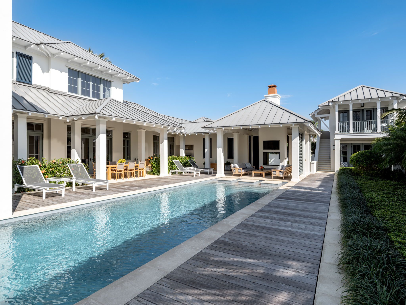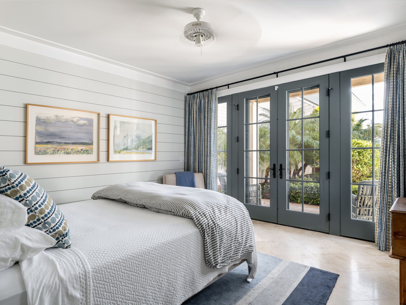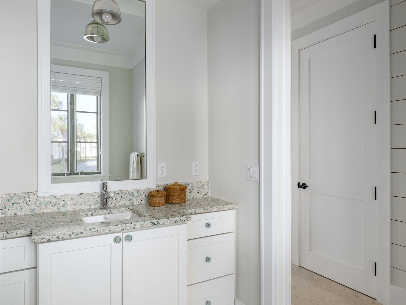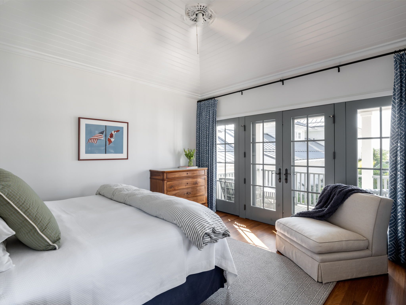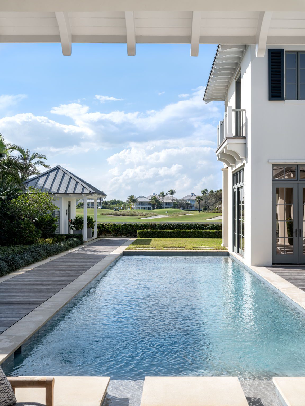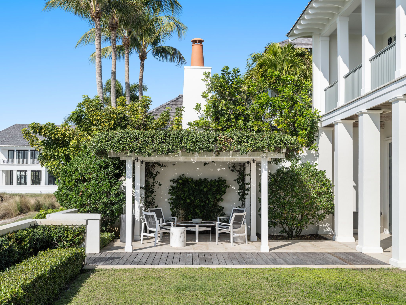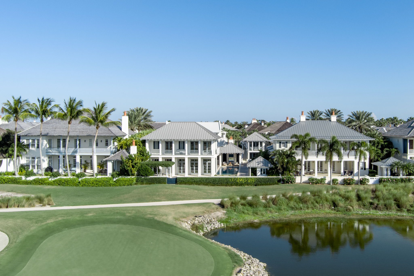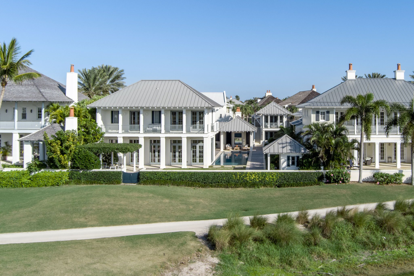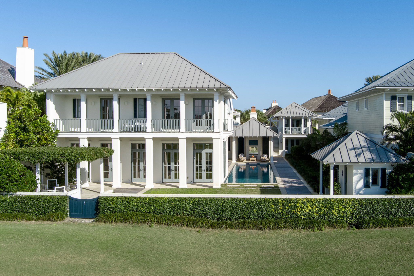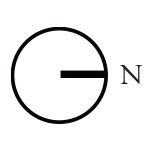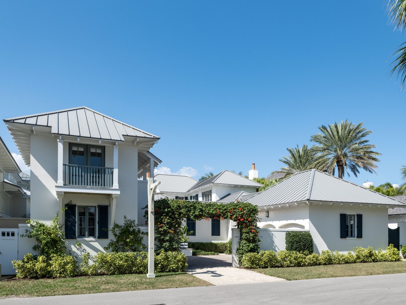
10815 Charleston Drive
- Residence
- Village
- 4 Bedrooms
- 5 Full, 1 Half Bathrooms
- Price: $5,295,000
- Status: Available
- view full details
Designed to celebrate effortless indoor-outdoor living, this Village Fairway home with sweeping golf course views embodies timeless elegance and natural sophistication.
Overview
With sweeping western views over Windsor’s iconic golf course and interiors bathed in natural light, this home embodies understated luxury. Throughout the first floor, French doors with transoms above open to covered loggias and a serene courtyard with a 53-foot lap pool, seamlessly blending indoor and outdoor living. A trellised sitting area in the rear garden offers a tranquil retreat amid lush tropical landscaping. Inside, elegantly crafted millwork and custom details add timeless character to every space.
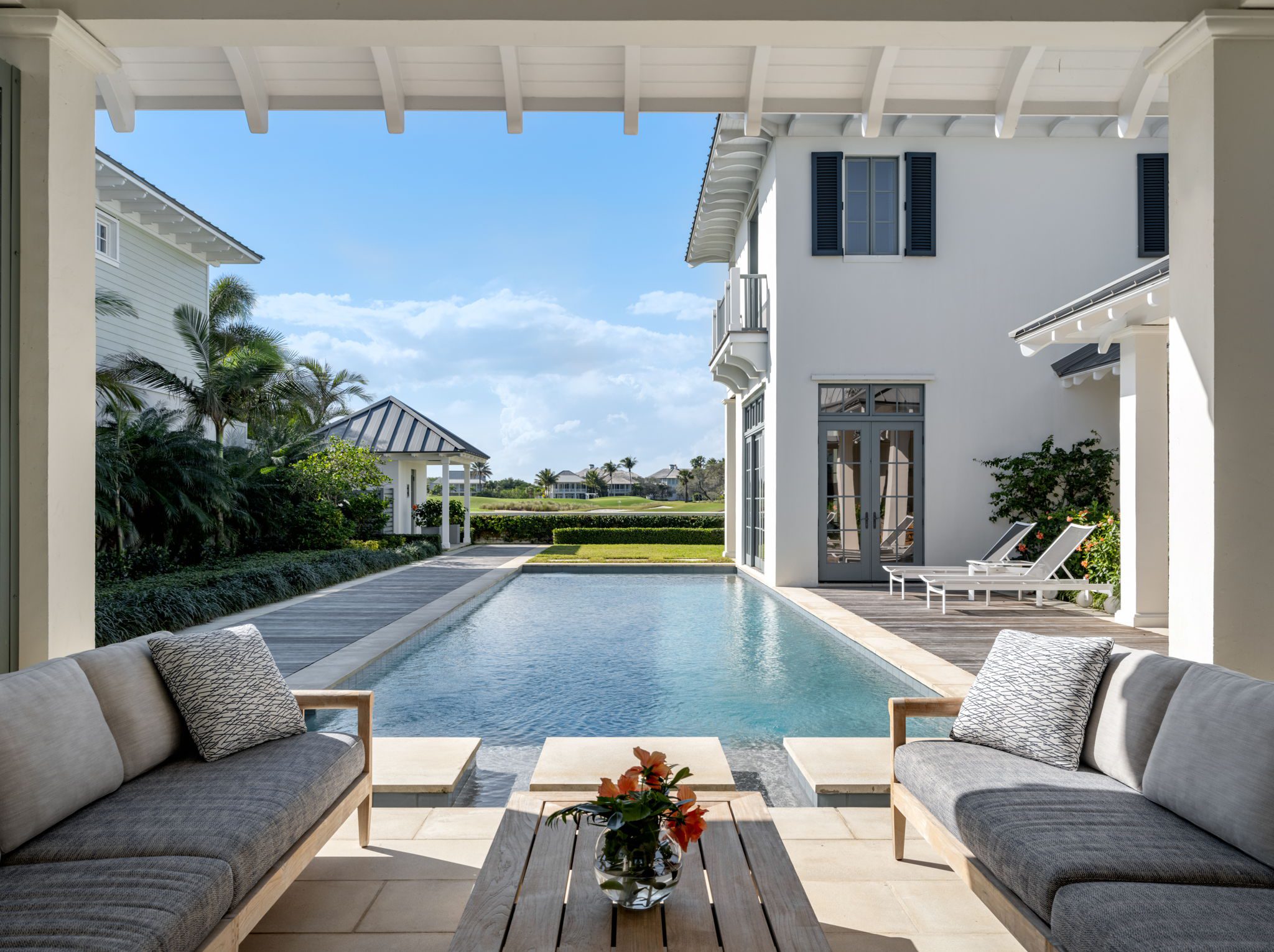
Property Details
$5,295,000
Available
4
5 Full, 1 Half
3,674
2,717
Village Fairway
11,288
Block 31 / Lot 4
Clemens, Bruns, Schwab
Wissel Construction / RCL Development Inc.
2002 / 2016
Property Location

LIVING & DINING
Designed for both refinement and comfort, this residence embraces effortless living. The entry loggia, with its see-through fireplace, frames uninterrupted views over the pool terrace to the golf course beyond, while every main-floor room opens to the outdoors. At its heart, the double-height stair hall creates a dramatic dining space, while the living room and library open to a broad west-facing porch, ideal for capturing golden sunsets. The kitchen, featuring a generous central island and breakfast bar, flows seamlessly into the family room and onto a covered loggia, enhancing the home’s connection to nature. A trellised sitting area and private sauna enrich the rear garden.
PRIVATE SUITES
Four spacious bedrooms provide comfort, privacy, and picturesque views. The expansive primary suite is a sanctuary, its vaulted nickel joint ceiling and warm ipe wood floors exuding refined elegance. French doors open to a covered porch with sweeping vistas over the garden and golf course, while a private balcony overlooks the pool. The en-suite bath, complete with dual vanities, a freestanding tub, and a walk-in shower, also opens to the porch. A guest suite within the main home offers an en-suite bath and walk-in closet, while the charming guest cottage features two en-suite bedrooms—one with a terrace and nickel board detailing, the other with a vaulted ceiling and two balconies framing idyllic views.
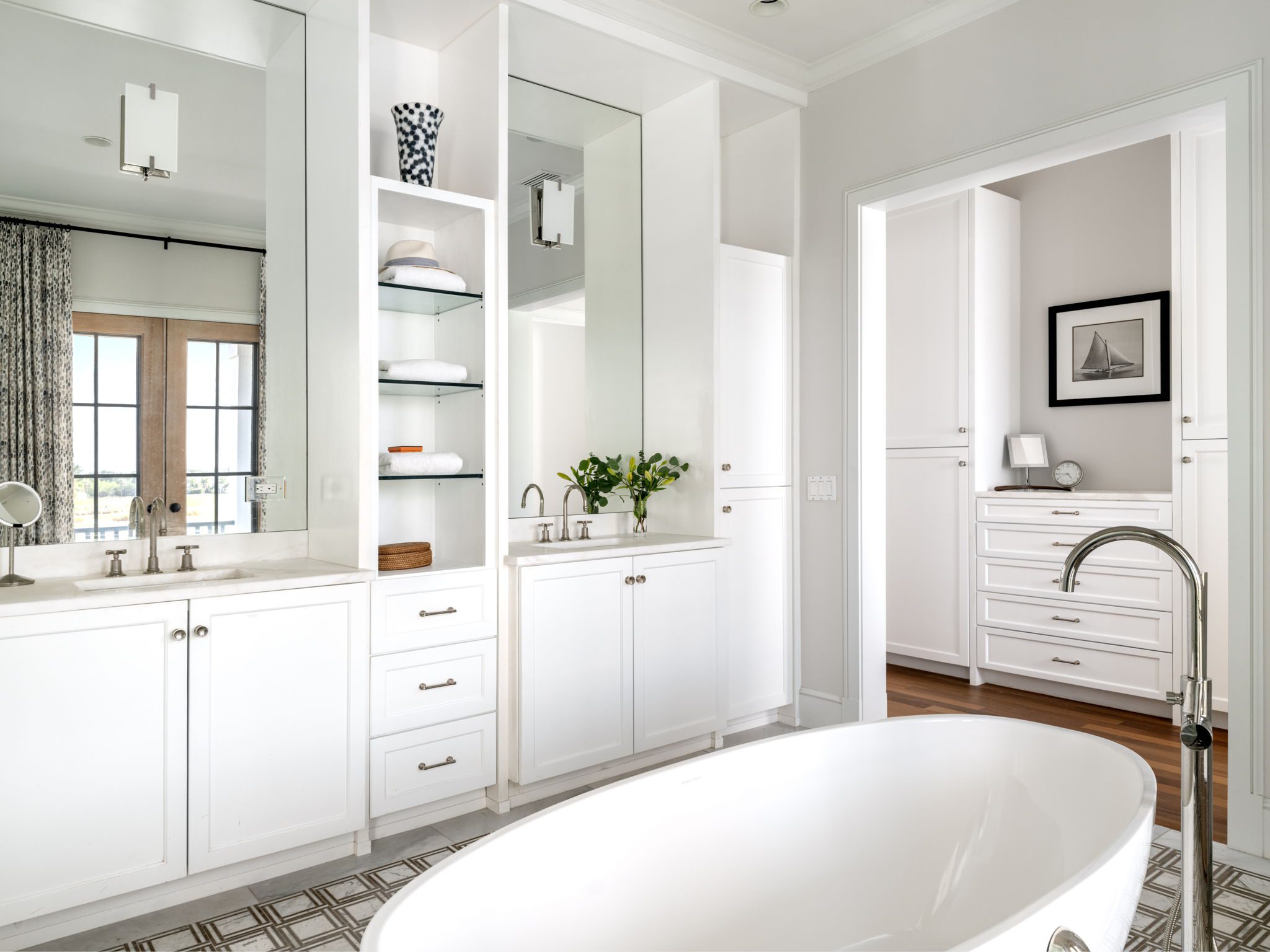
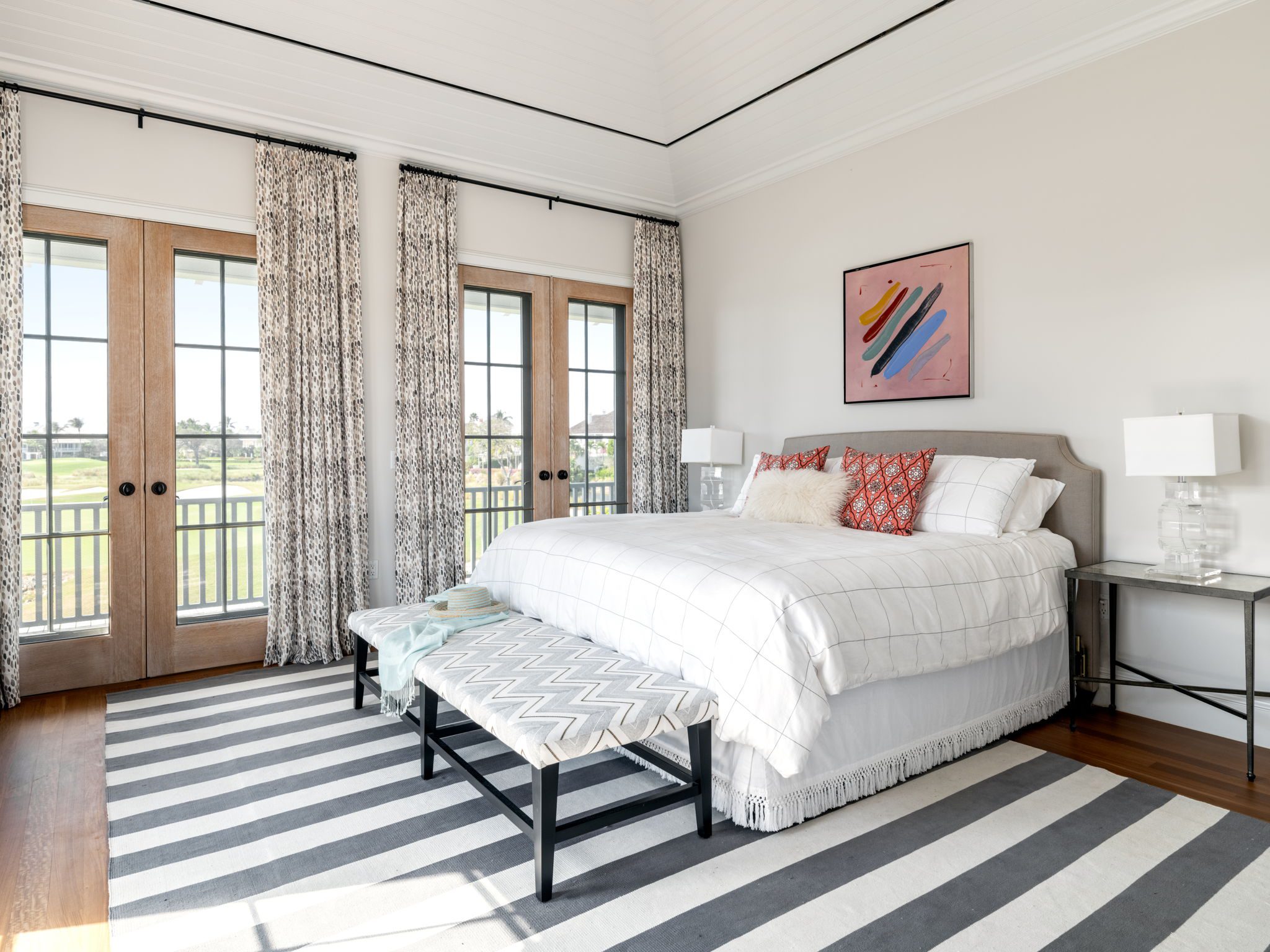
Contact the Windsor team for further information.
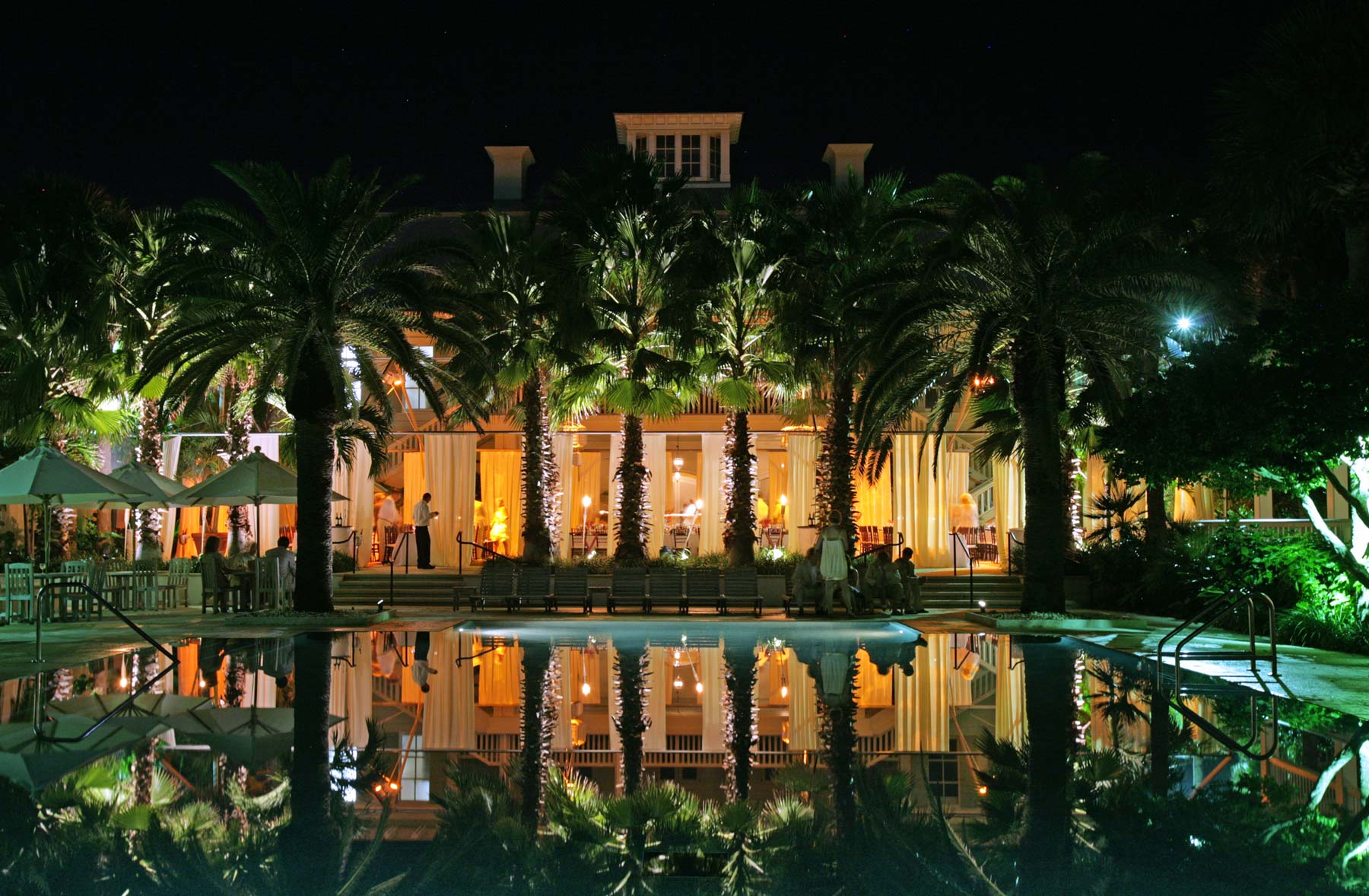
Amenities
An extensive collection of amenities makes Windsor endlessly interesting and enriching.
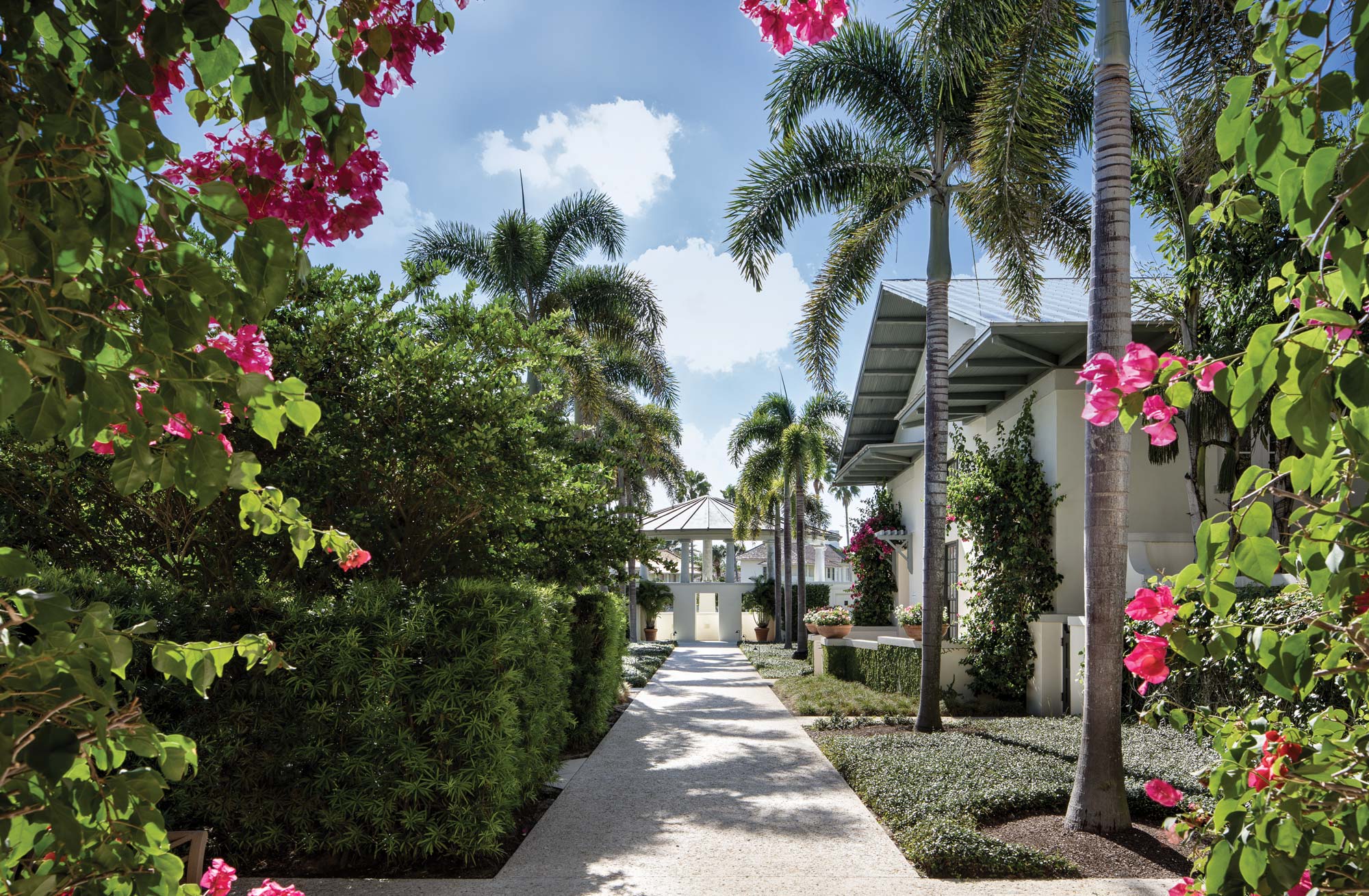
Community
Windsor is a place defined by easy splendor and natural grace.
Explore Further
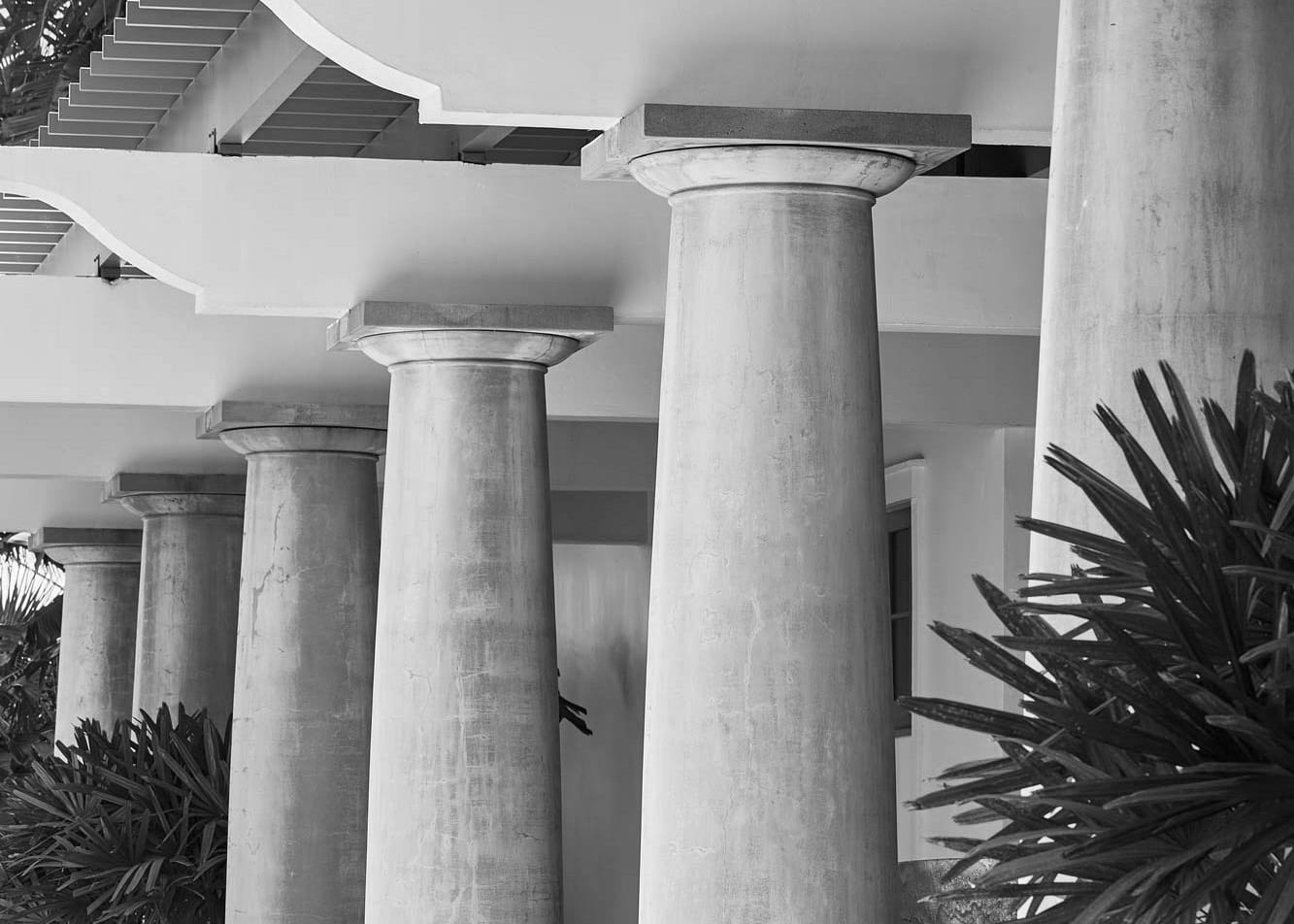
Windsor Approved Builders
Windsor’s homes are custom designed and built by one of our approved builders.
