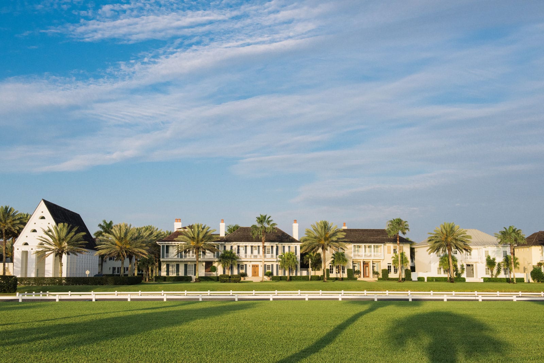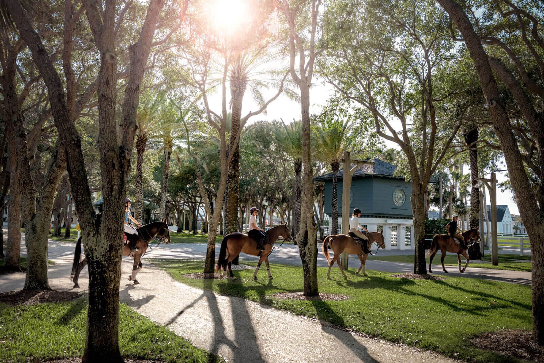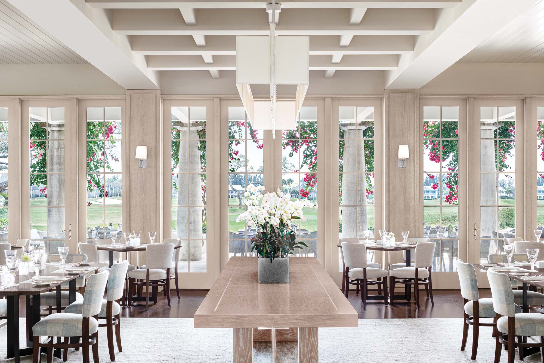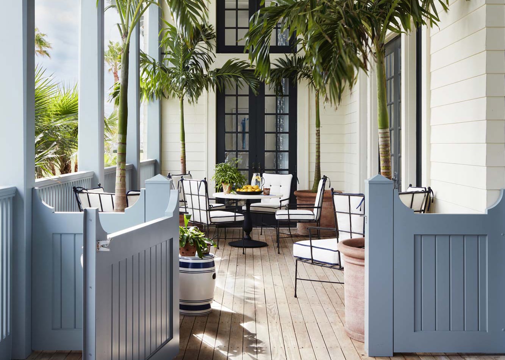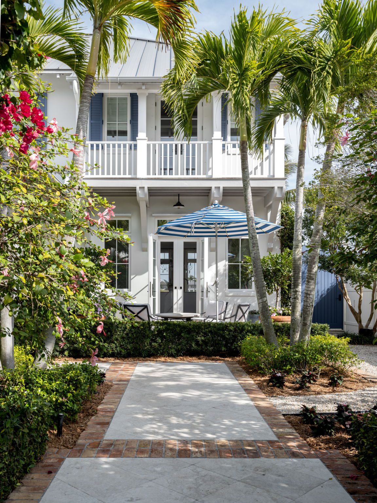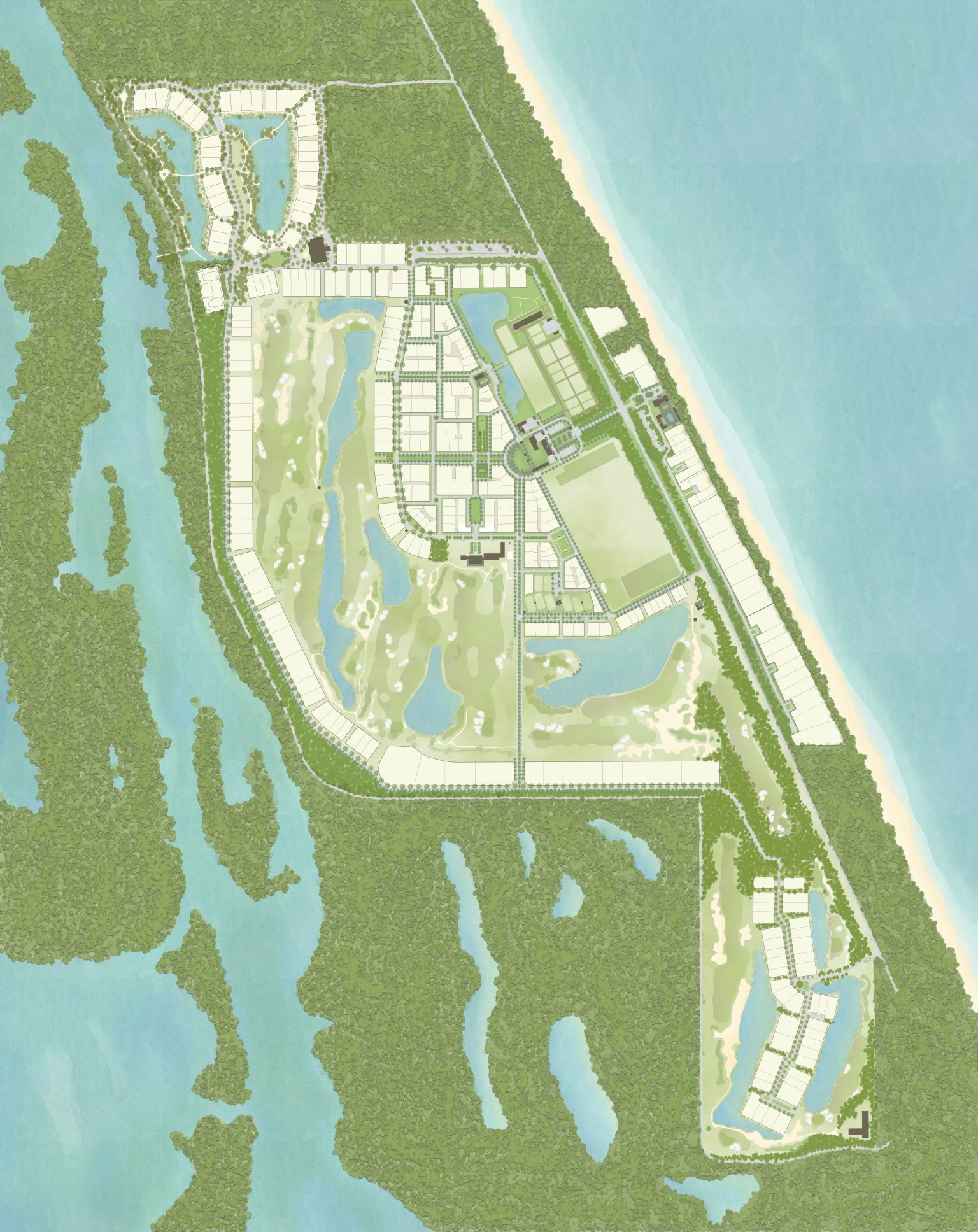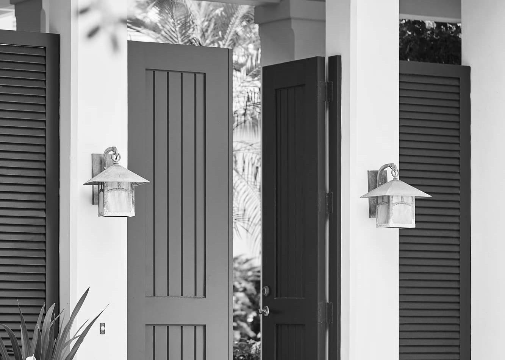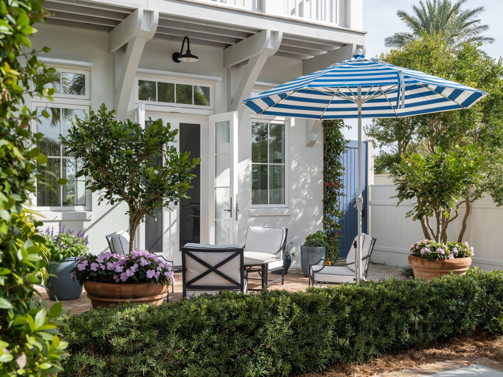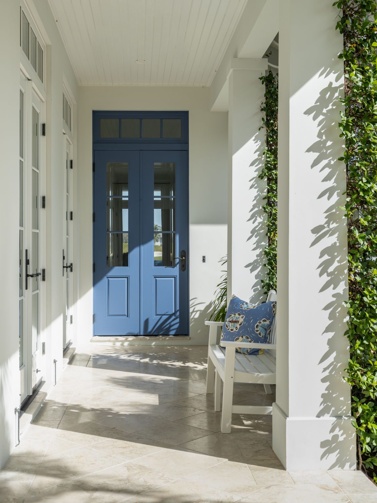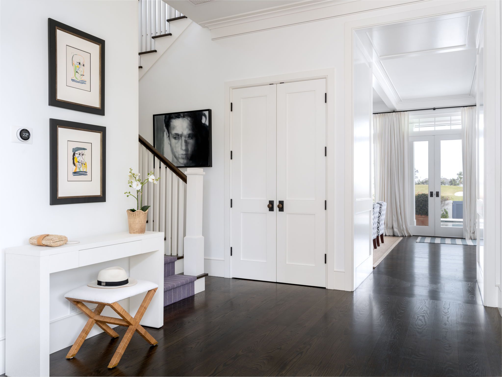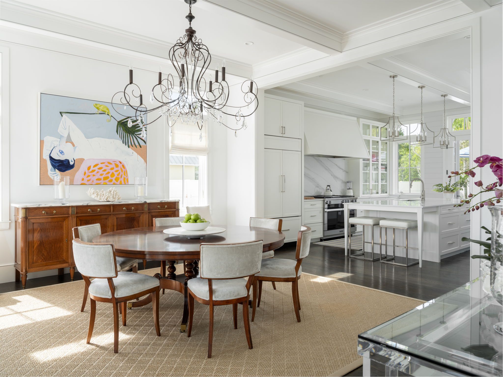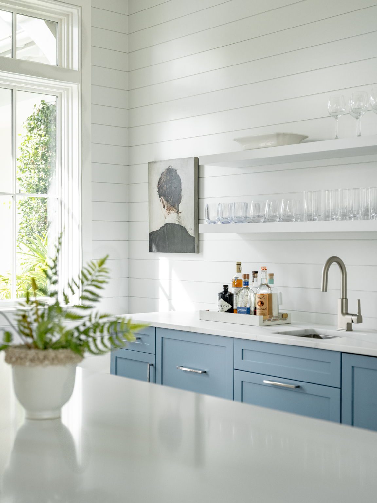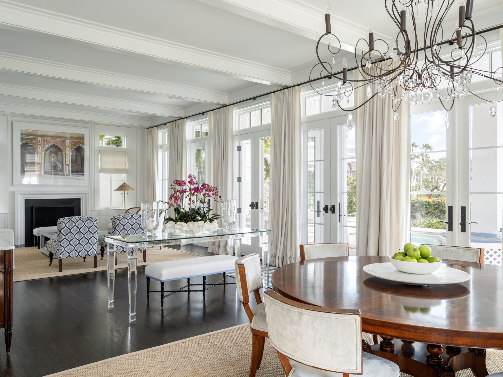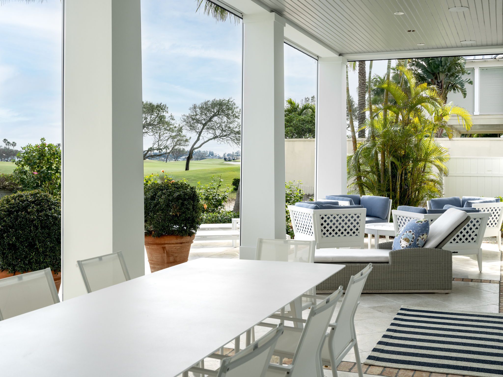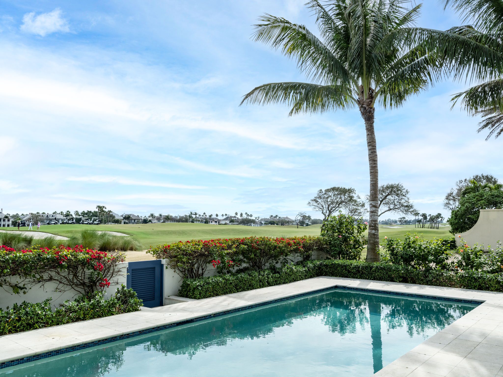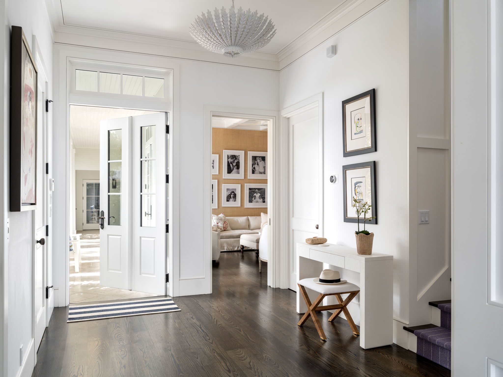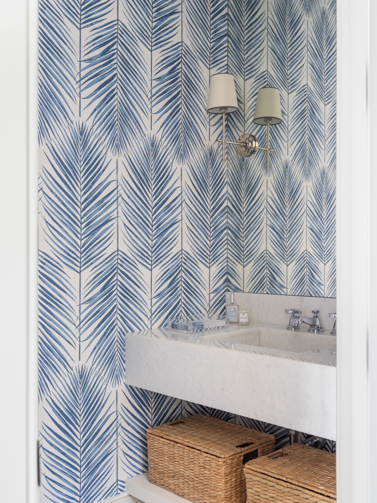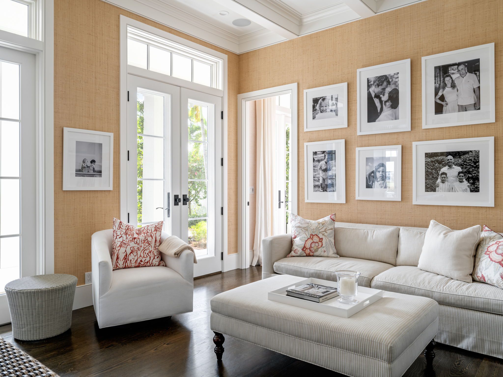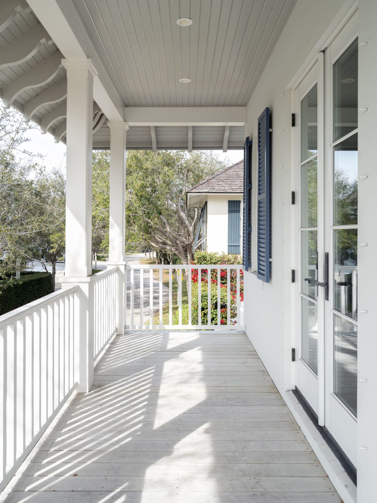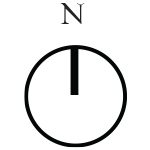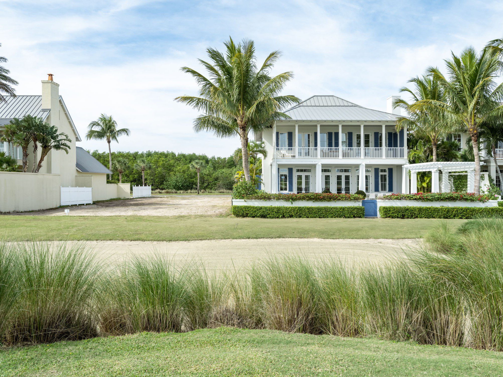
10880 Savannah Drive
- Residence, Under Contract
- Village
- 4 Bedrooms
- 4 Full, 1 Half Bathrooms
- Price: $5,800,000
- Status: Under Contract
- view full details
This gracious four-bedroom residence with thoughtfully landscaped gardens is on a rare double-lot property. It features sweeping views over Windsor’s golf course and Village and offers a unique opportunity to expand the gardens or add living spaces.
Overview
Set along the tranquil western perimeter of Windsor’s golf course, this exceptional double-lot property offers sweeping eastern and southern views over the fairways toward the Village. At its heart, a gracious four-bedroom residence serves as a true sanctuary. A thoughtfully landscaped central courtyard invites moments of tranquility, while the rear pool terrace and garden provide an idyllic setting for both relaxation and entertaining, seamlessly blending indoor and outdoor living. With its enchanting ambiance and prime location, this home is beautifully suited for expansion onto the adjacent undeveloped parcel.
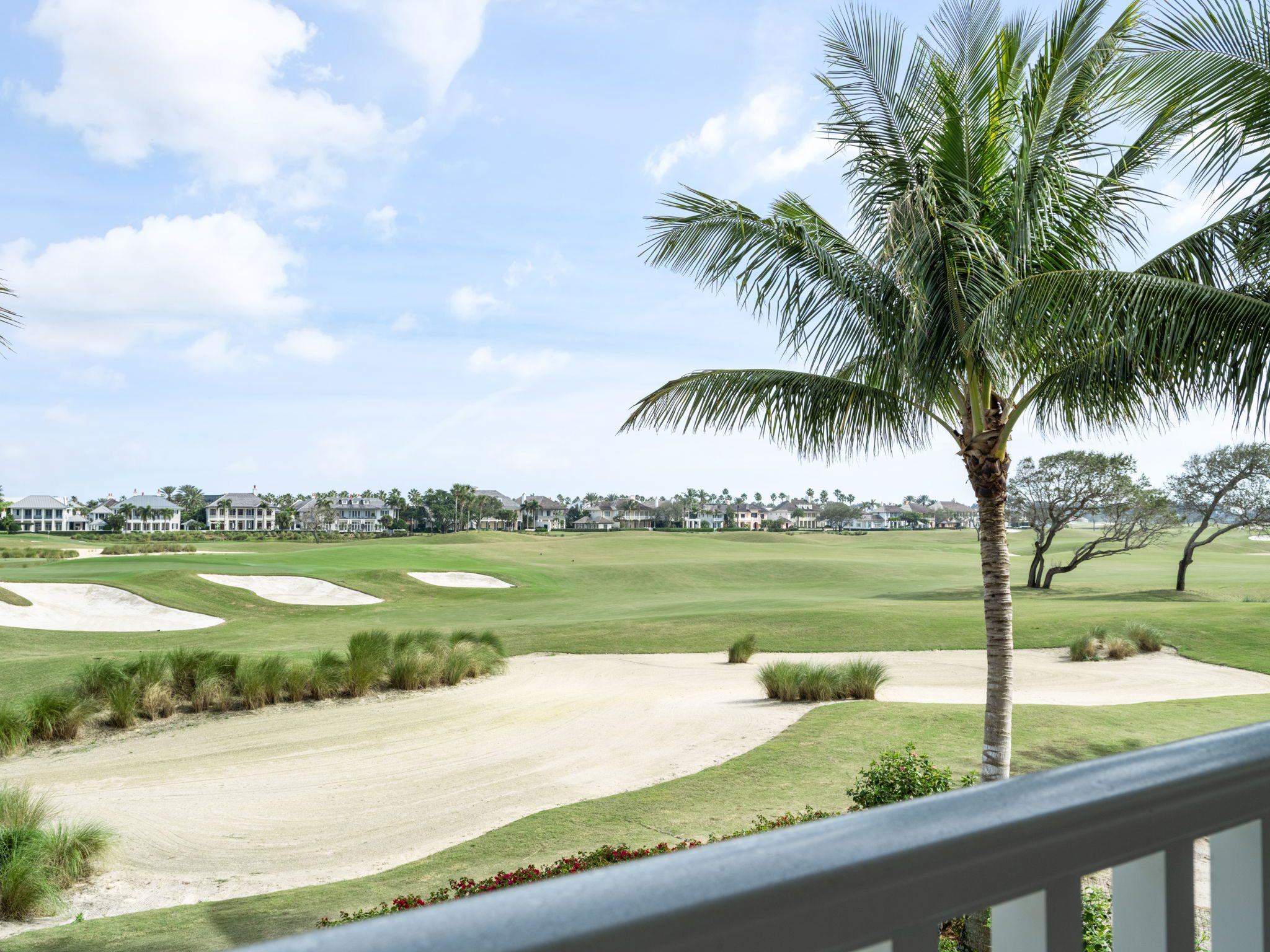
Property Details
$5,800,000
Under Contract
4
4 Full, 1 Half
4,233
1,815
Golf Cottage
15,950
Block 40 / Lots 2 & 3
Brenner & Associates Architecture
Barth Construction, Inc.
2019
Property Location
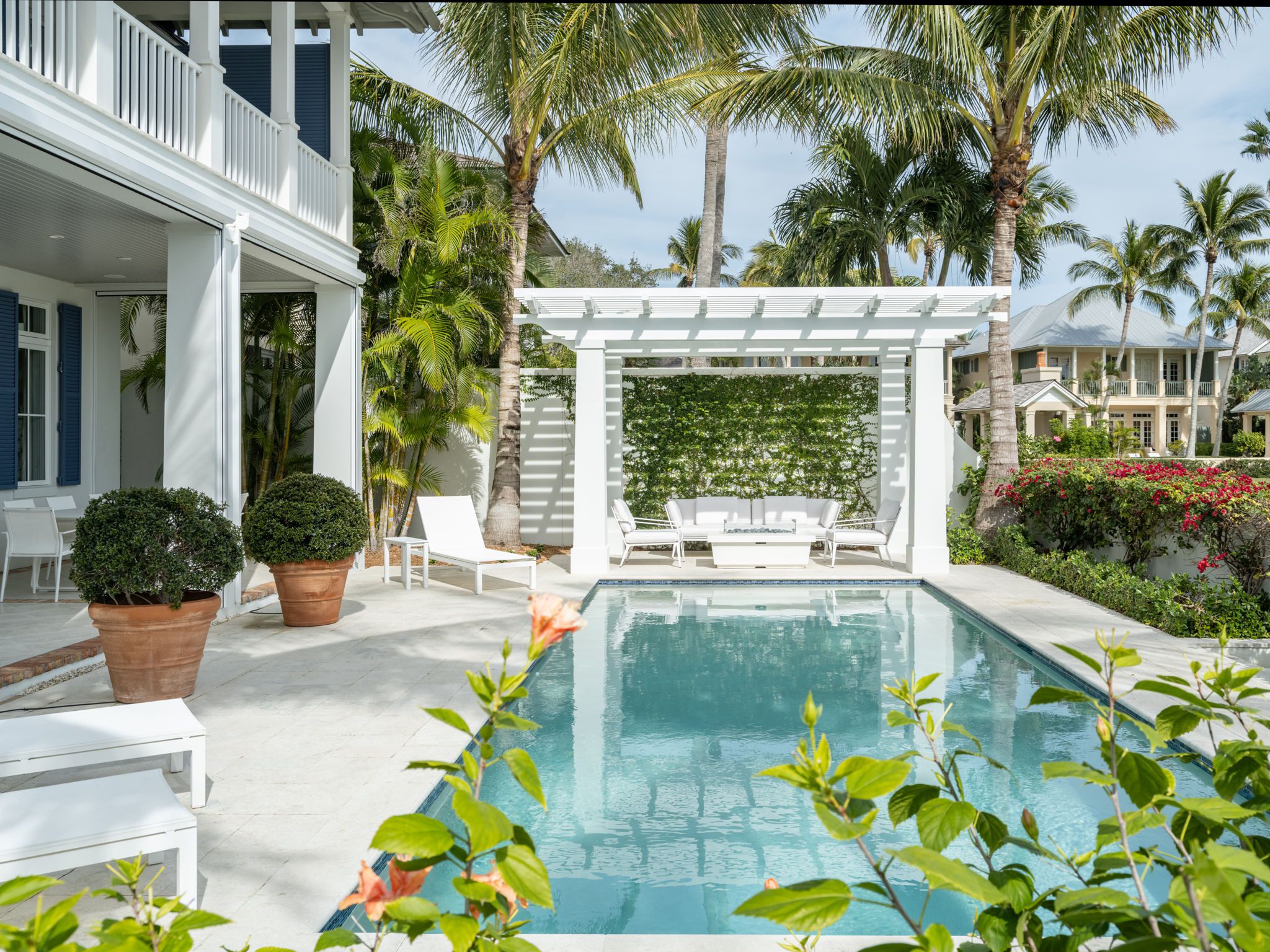
LIVING & ENTERTAINING
Indoor and outdoor living are beautifully intertwined in this light-filled home. Entry is through its charming courtyard, which is framed by mature landscaping, with palms providing shade and bougainvillea adding color. Gravel paths and a travertine walkway lead to the dining terrace and French doors open into the bright kitchen. The inviting great room balances comfort and style with its beamed ceiling and fireplace framed in honed granite. Four sets of French doors lead to a covered loggia terrace, where eastern views overlook the golf course, and a poolside trellis offers shaded space to relax. The ground level is rounded out with a cozy study featuring a fireplace.
PRIVATE SUITES
With three bedrooms in the main home and a separate cottage, this home is well suited to accommodate overnight guests. The primary suite, accessible by stairs and elevator, occupies the southern half of the second floor. It is effortlessly elegant with a nickel-joint vaulted ceiling and French doors that open to a balcony showcasing peaceful golf course views. The en-suite primary bath is a study in serene luxury with a step-in marble shower, a Victoria + Albert soaking tub and a private balcony overlooking the central courtyard. A ground floor guest suite and second floor guest suite each feature a walk-in closet and ensuite bathroom with double vanity and step-in shower. The guest cottage is designed with a bedroom with vaulted ceiling that opens to a private balcony, a sitting room, and a kitchenette.
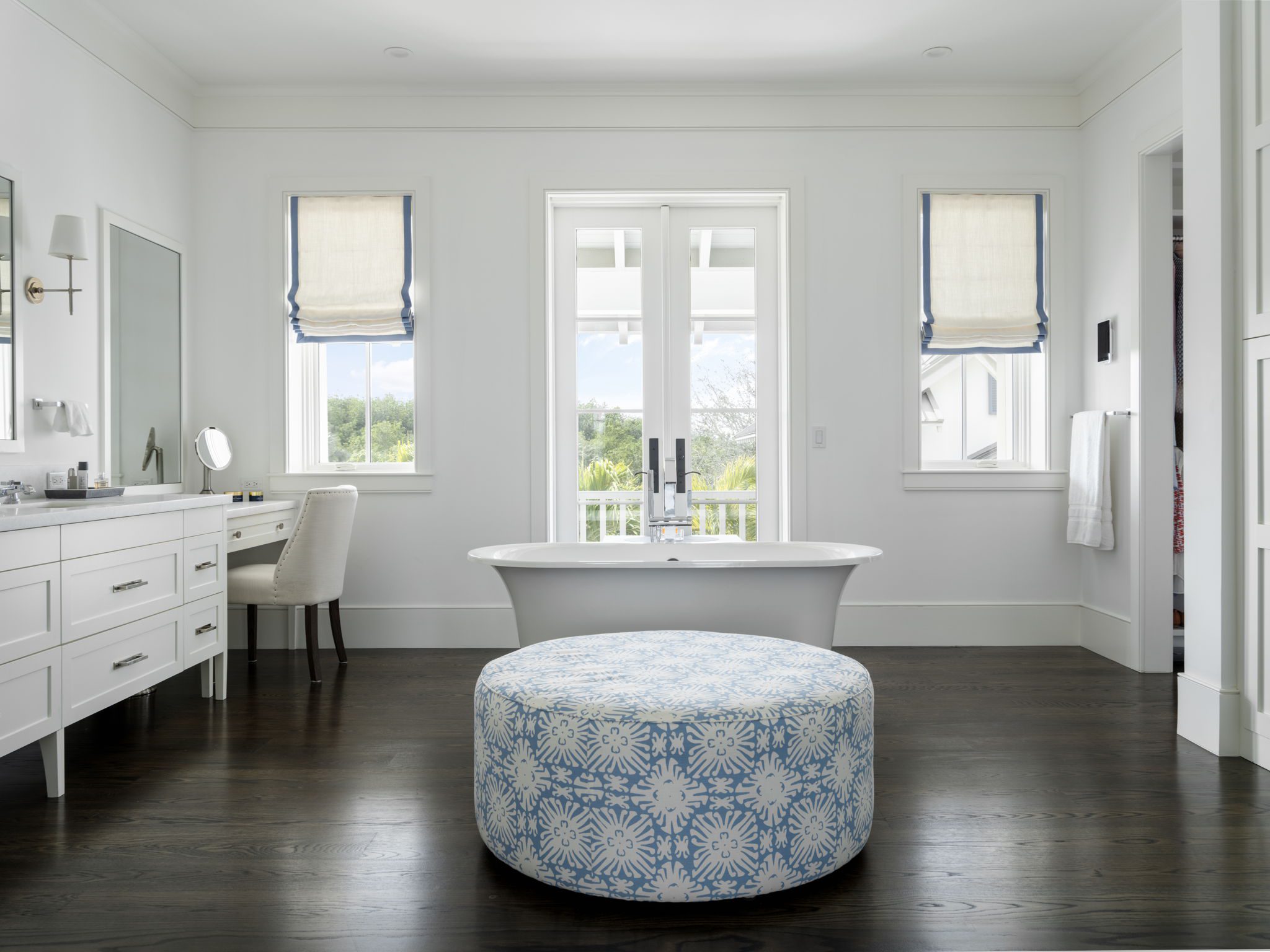

Contact the Windsor team for further information.
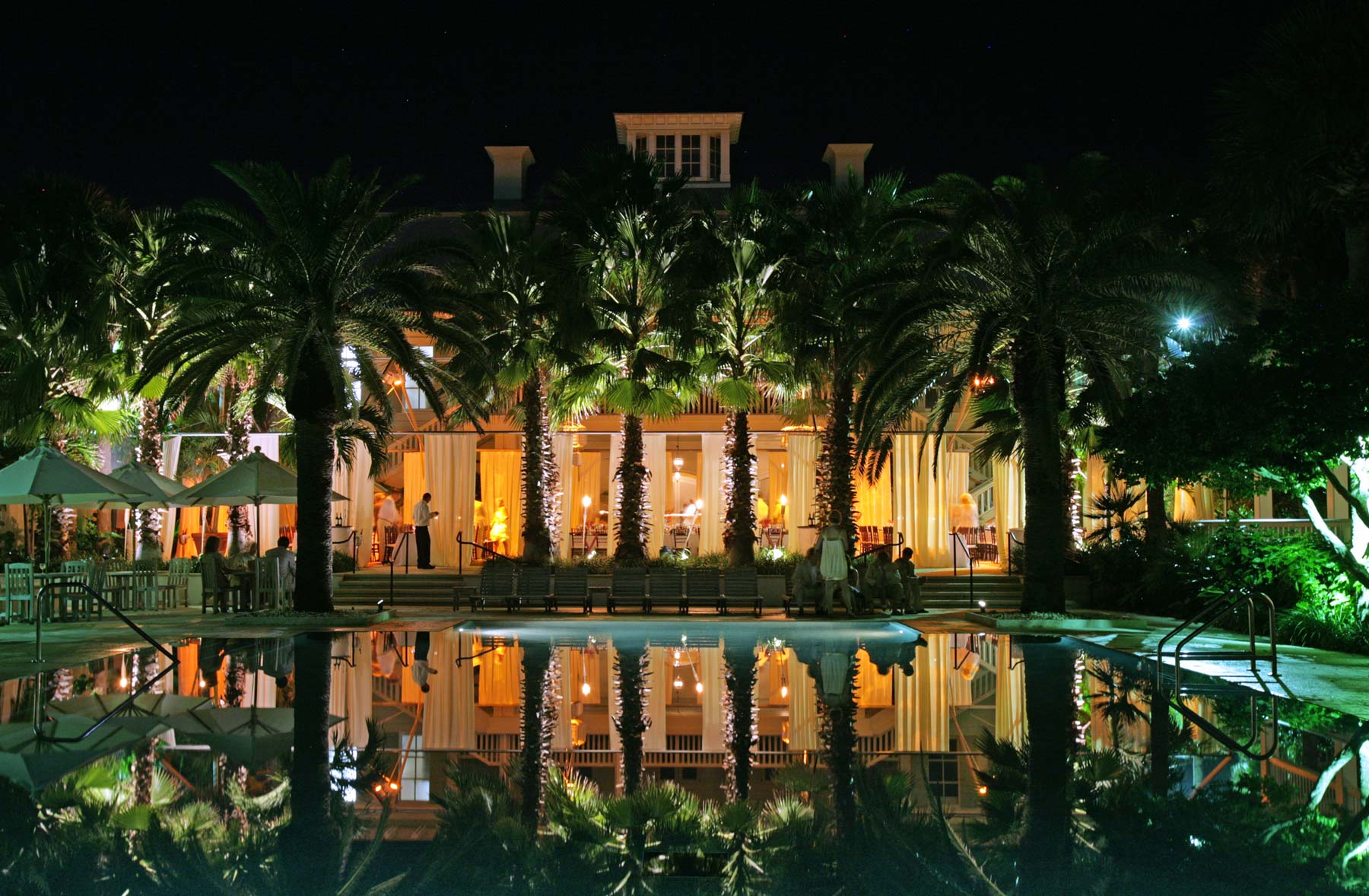
Amenities
An extensive collection of amenities makes Windsor endlessly interesting and enriching.
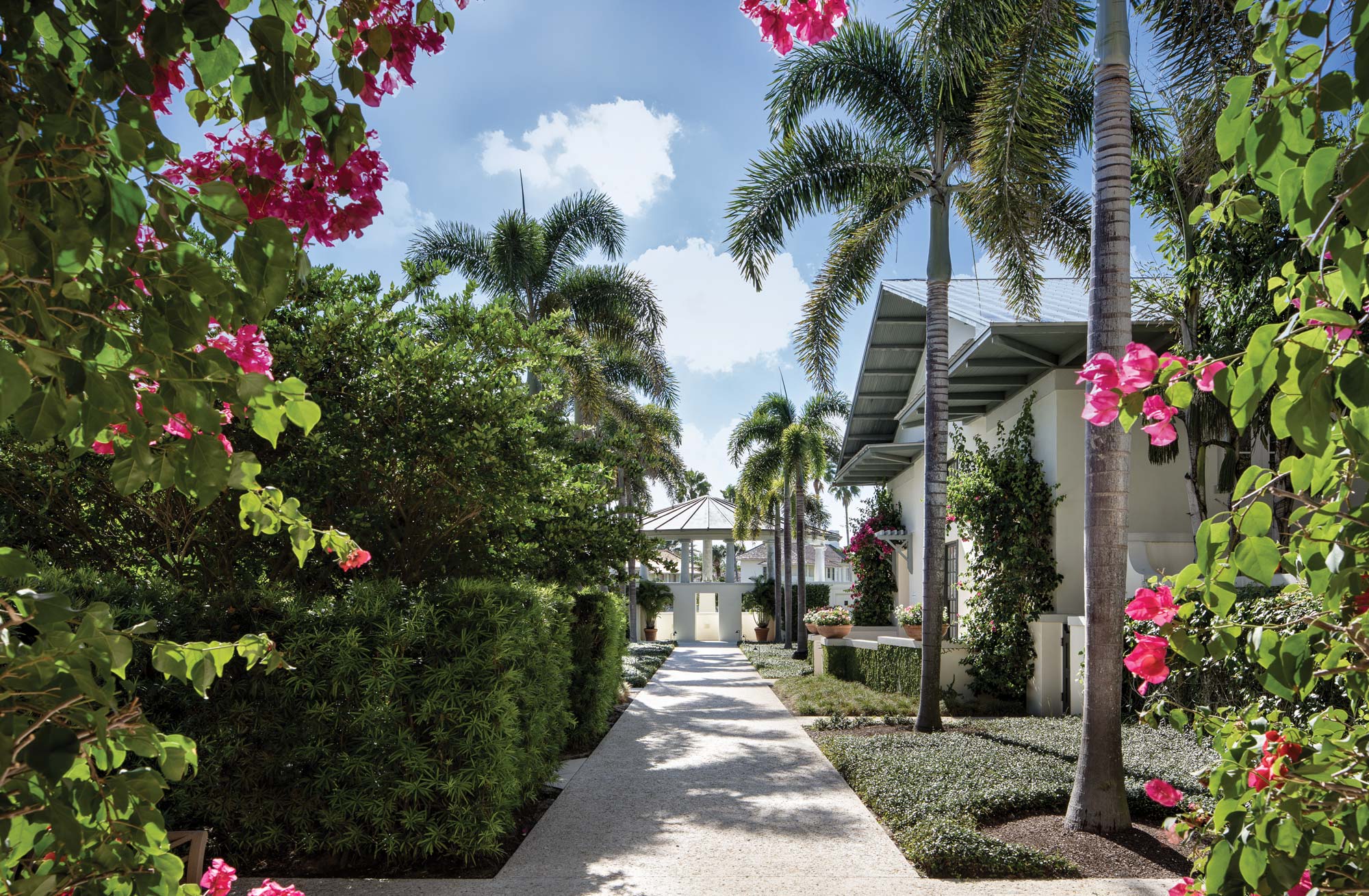
Community
Windsor is a place defined by easy splendor and natural grace.
Explore Further
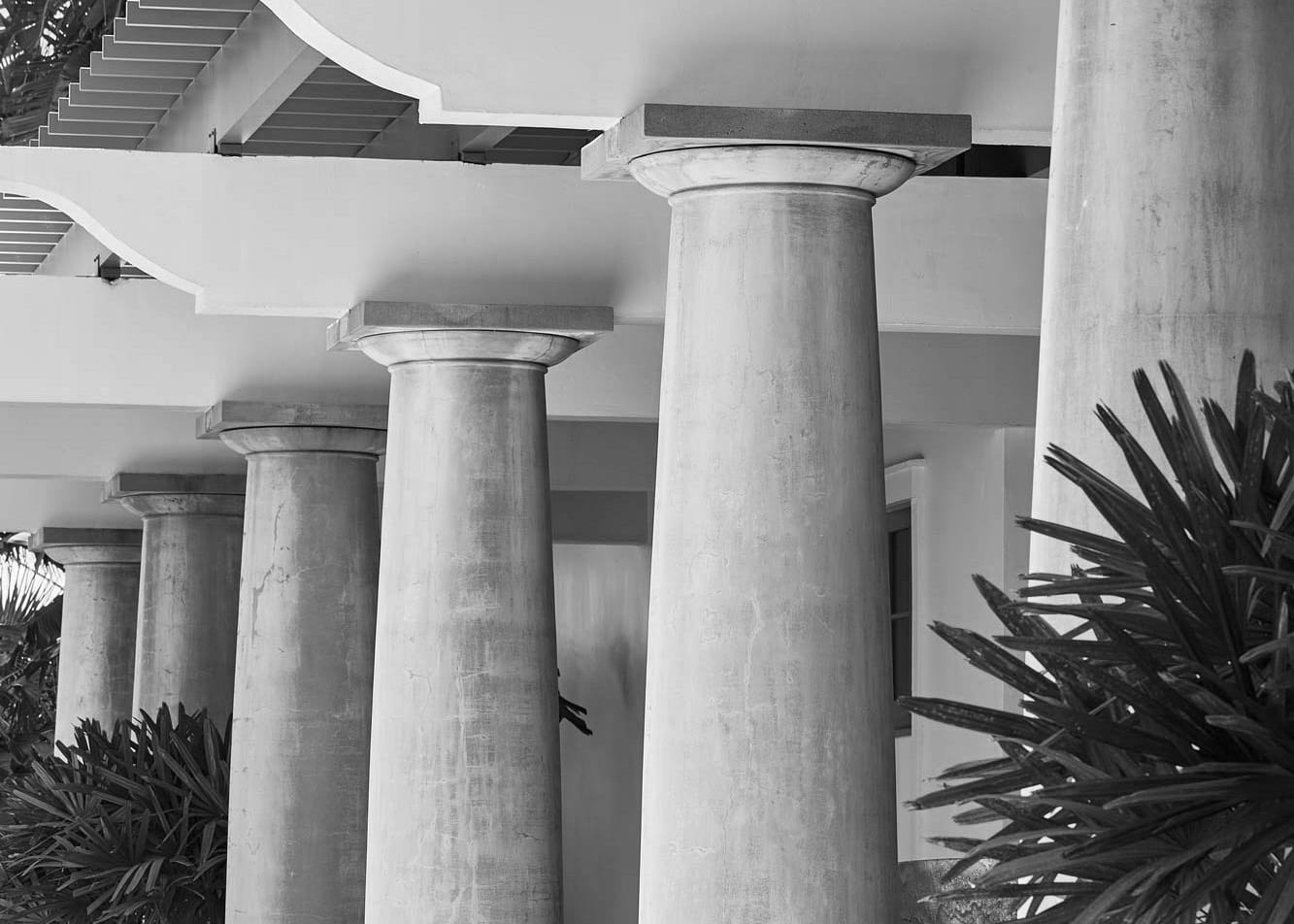
Windsor Approved Builders
Windsor’s homes are custom designed and built by one of our approved builders.
