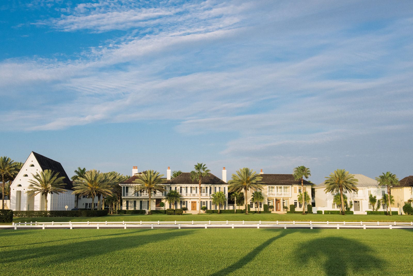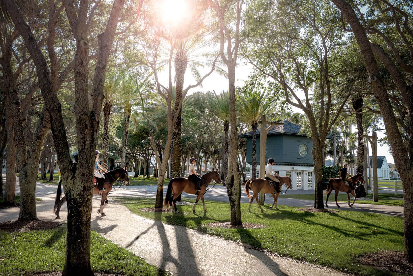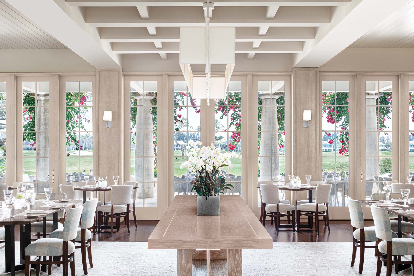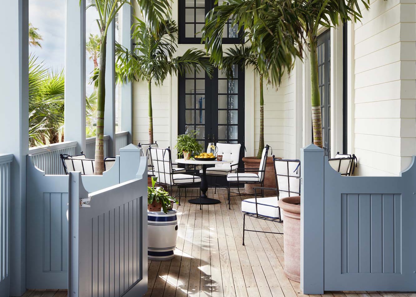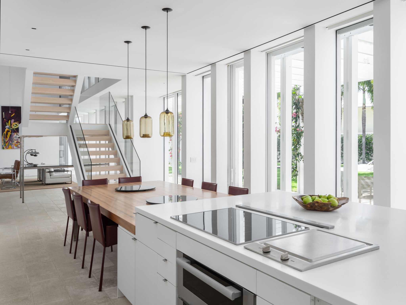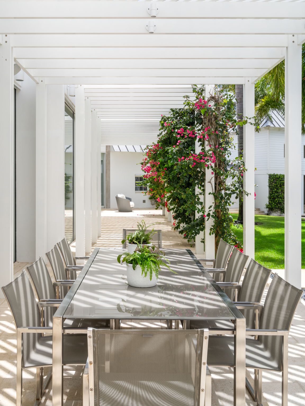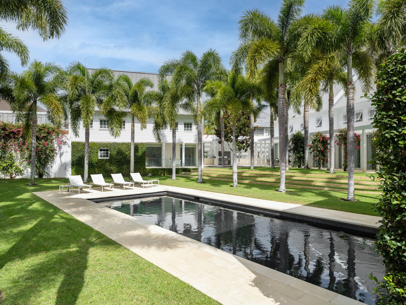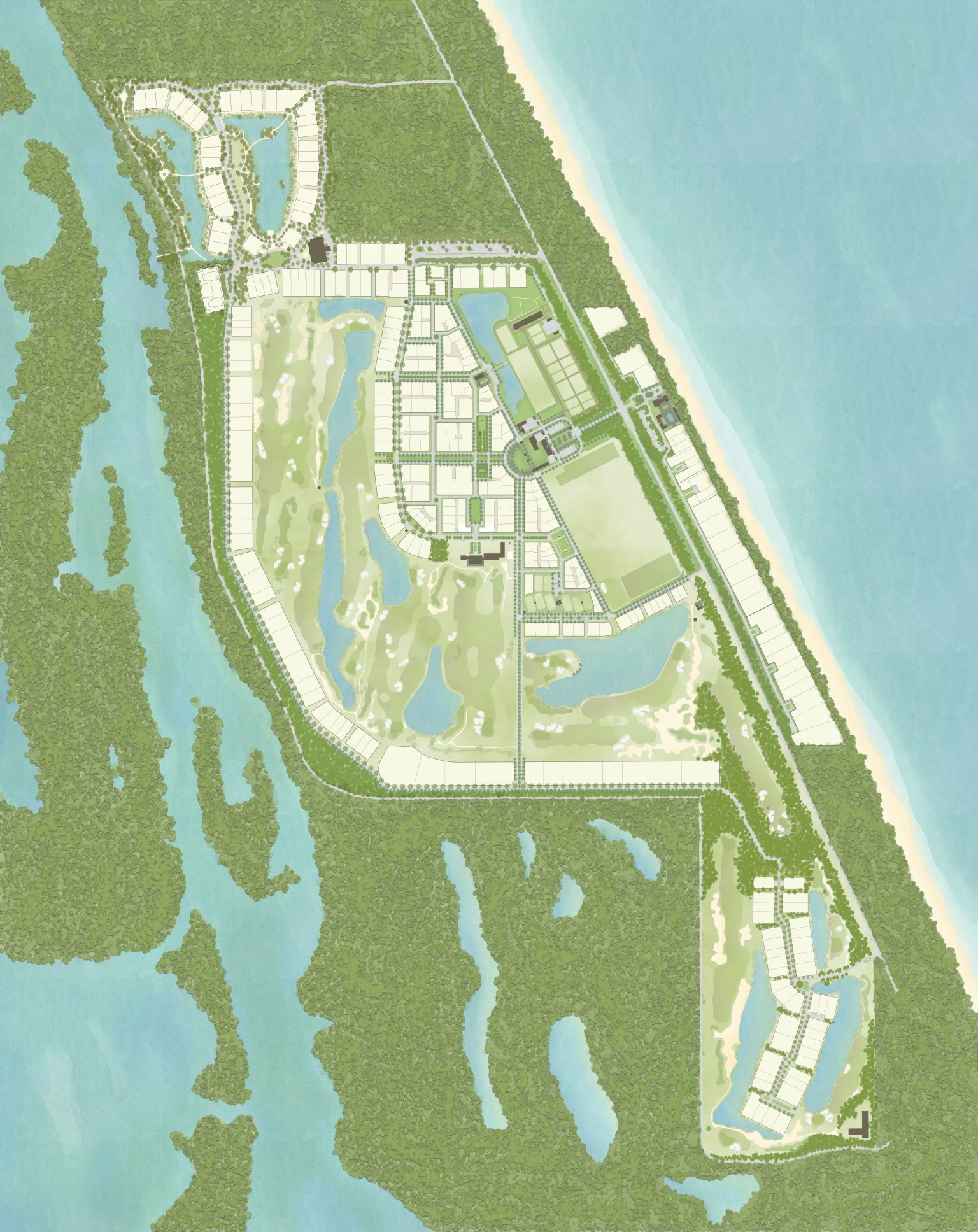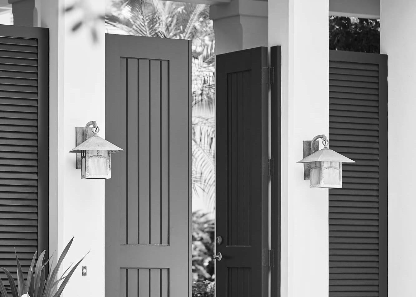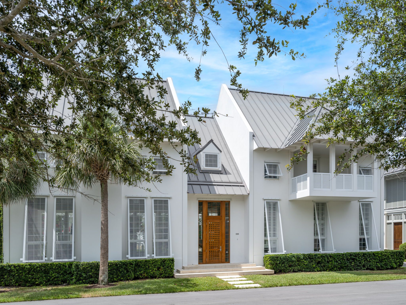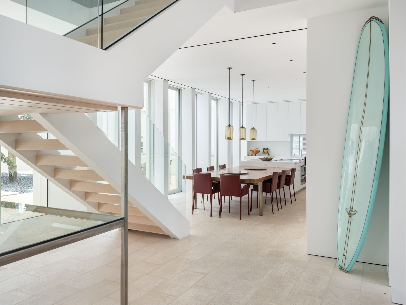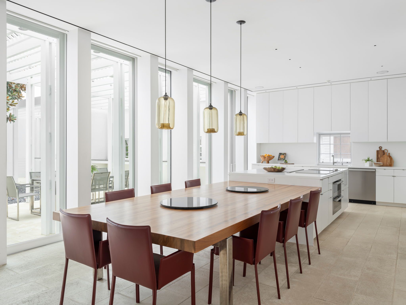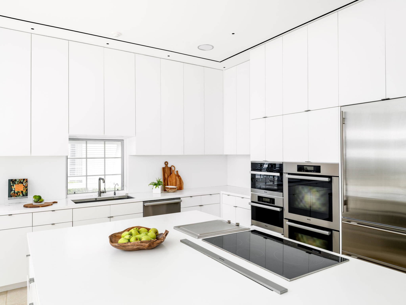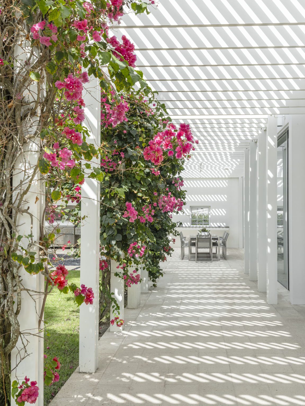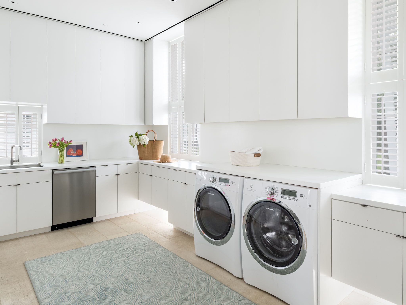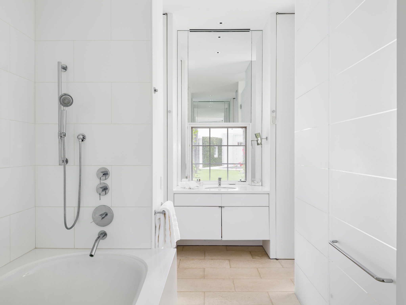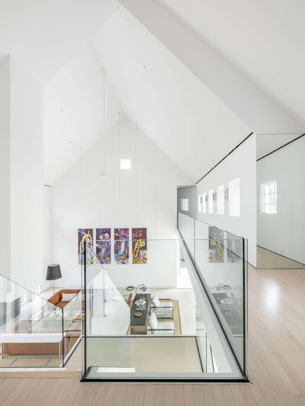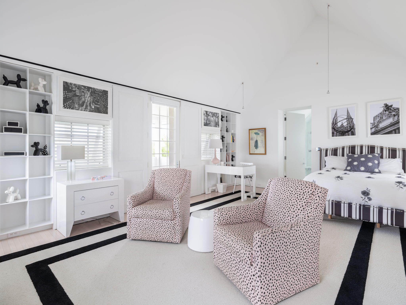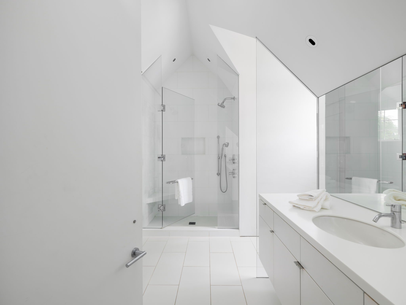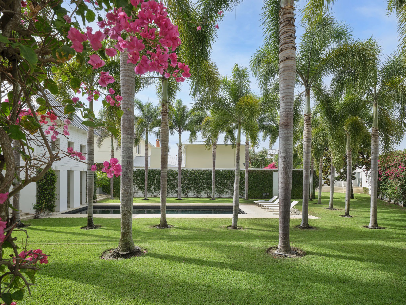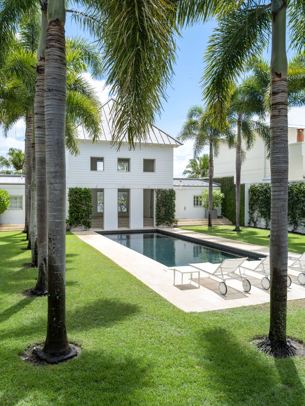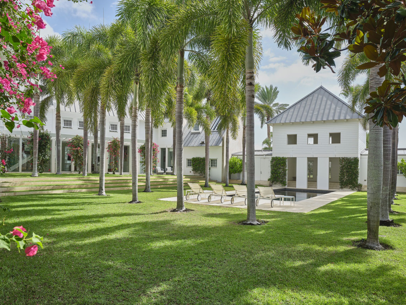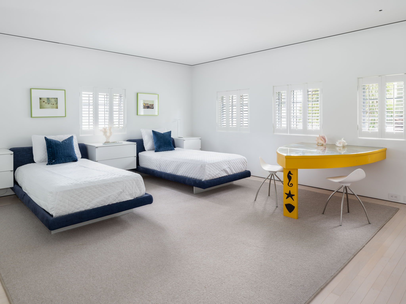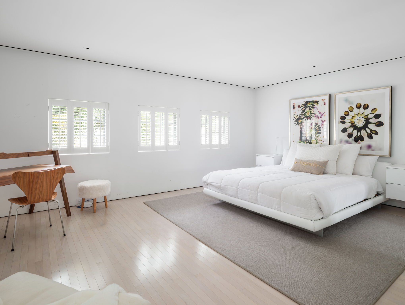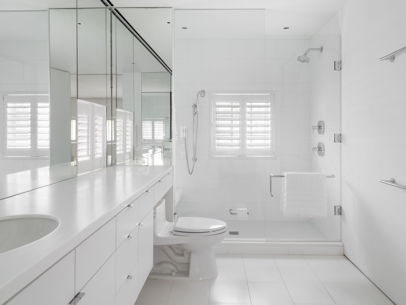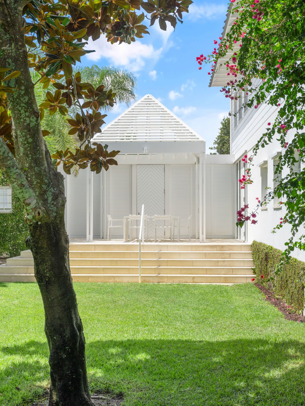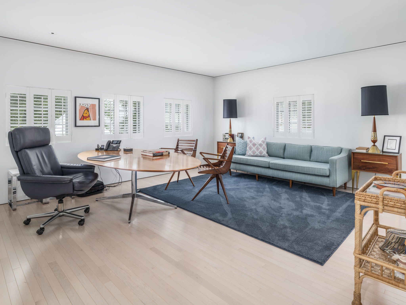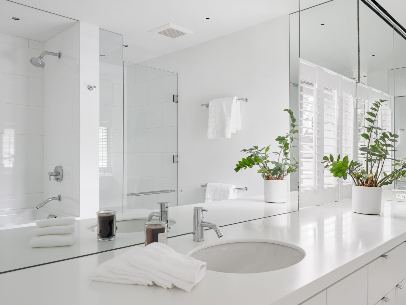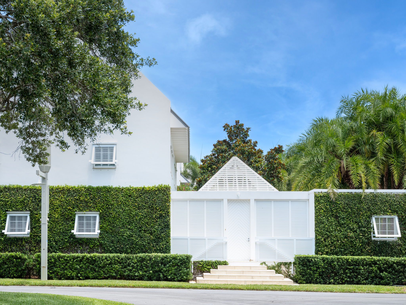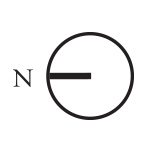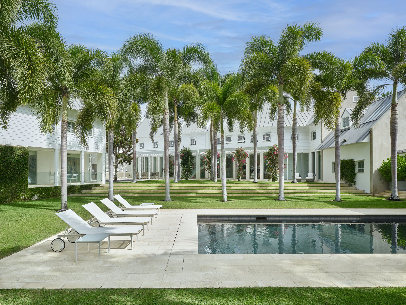
3335 Abercrombie Way
- Residence
- Village
- 7 Bedrooms
- 9 Full, 3 Half Bathrooms
- Price: $11,500,000
- Status: Available
- view full details
This award-winning family compound by Jacobsen Architecture is set on three lots and overlooks the lake and Equestrian Centre in Windsor Village
Overview
Designed by critically acclaimed firm Jacobsen Architecture, this 19,000+ square foot assemblage of three lots features a main home, summer house and two separate guest cottages arrayed around extensive central gardens and a pool. The remarkable privacy offered by this seven-bedroom family compound is paired with magnificent views over the lake and Equestrian Centre and excellent proximity to all the amenities in Windsor’s Village Centre. This property spans the entire west side of the Village block with entries on Abercrombie Way and on Holt Lane.
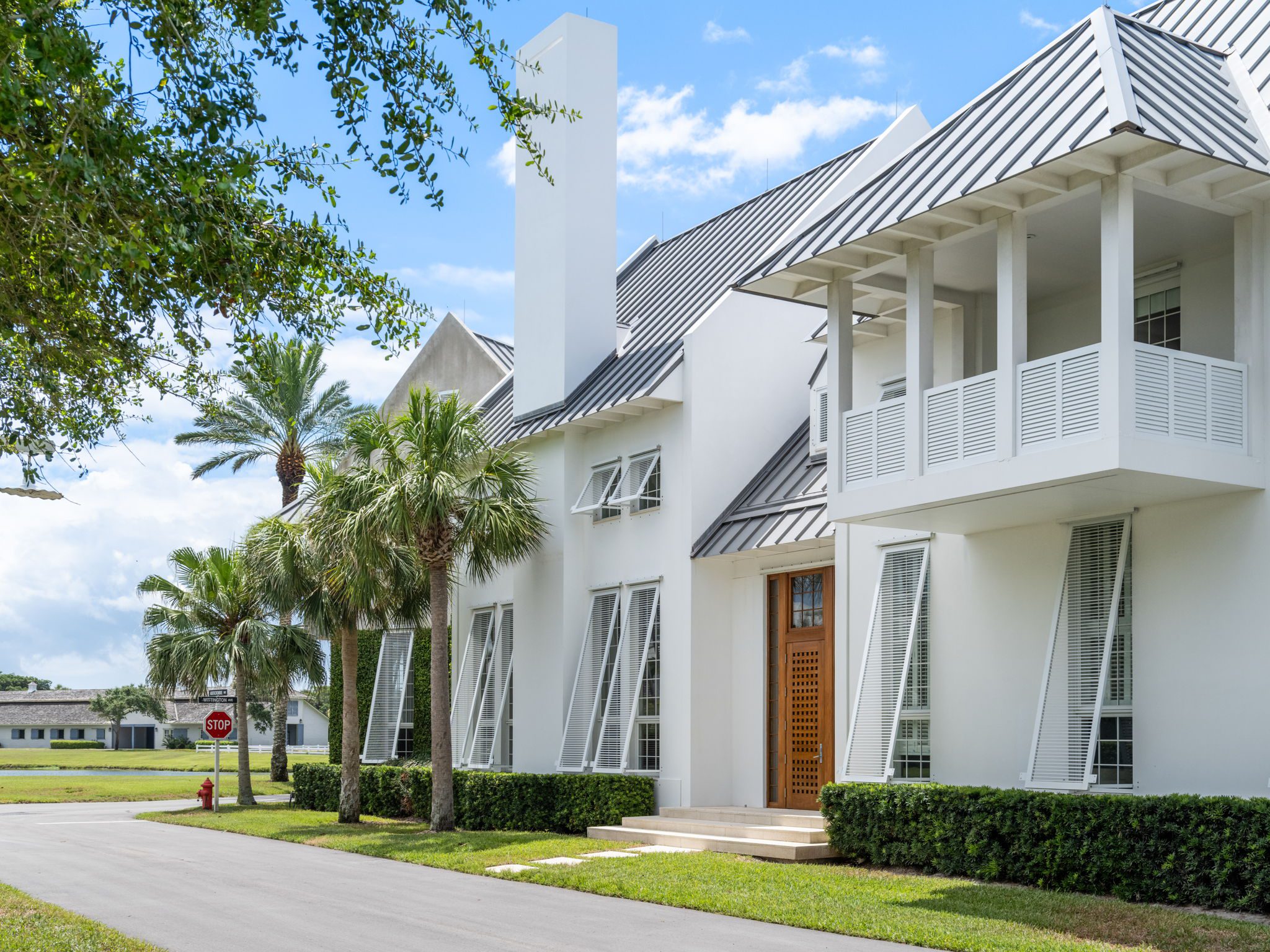
Property Details
$11,500,000
Available
7
9 Full, 3 Half
8,579
3,735
Windsor
19,080
Block 44 / Lots 1, 2 & 4
Jacobsen Architecture, LLC
Huryn Construction
2013
Property Location
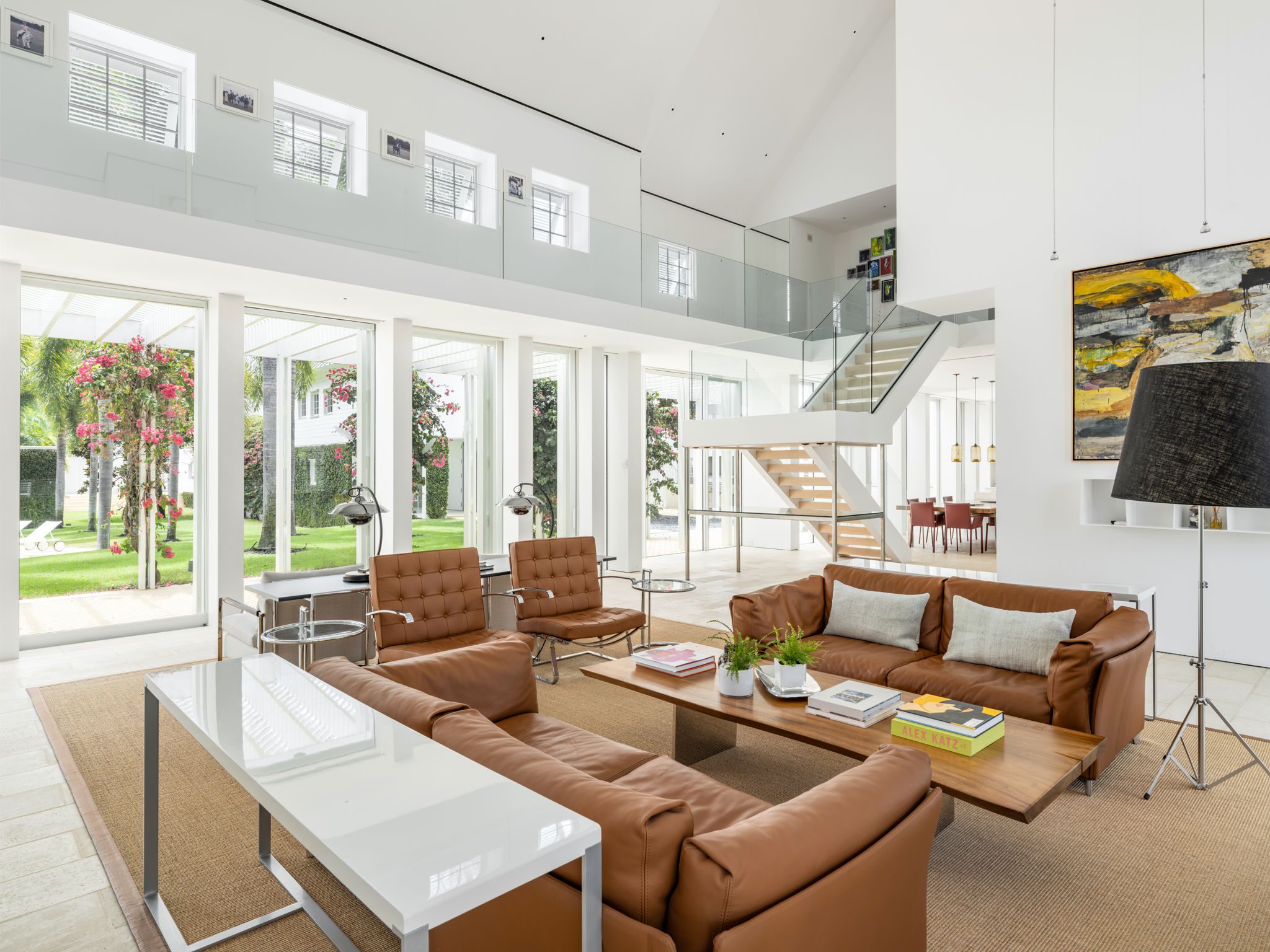
LIVING & ENTERTAINING
This property was masterfully designed with contemporary sophistication by Jacobsen Architecture to provide the perfect balance of indoor and outdoor living, spaces for gathering together with friends and family and spaces for all to enjoy restful privacy. A glass wall creates a dramatic visual connection from living spaces to the lush mature gardens outside. A double height living room with a fireplace opens through glass doors to a loggia and a trellised garden. The eat-in open-plan kitchen opens to an outdoor dining area and a summer kitchen. A 40-foot swimming pool in this central greenspace has a sun deck at one end and a summer house with two bathrooms at the other.
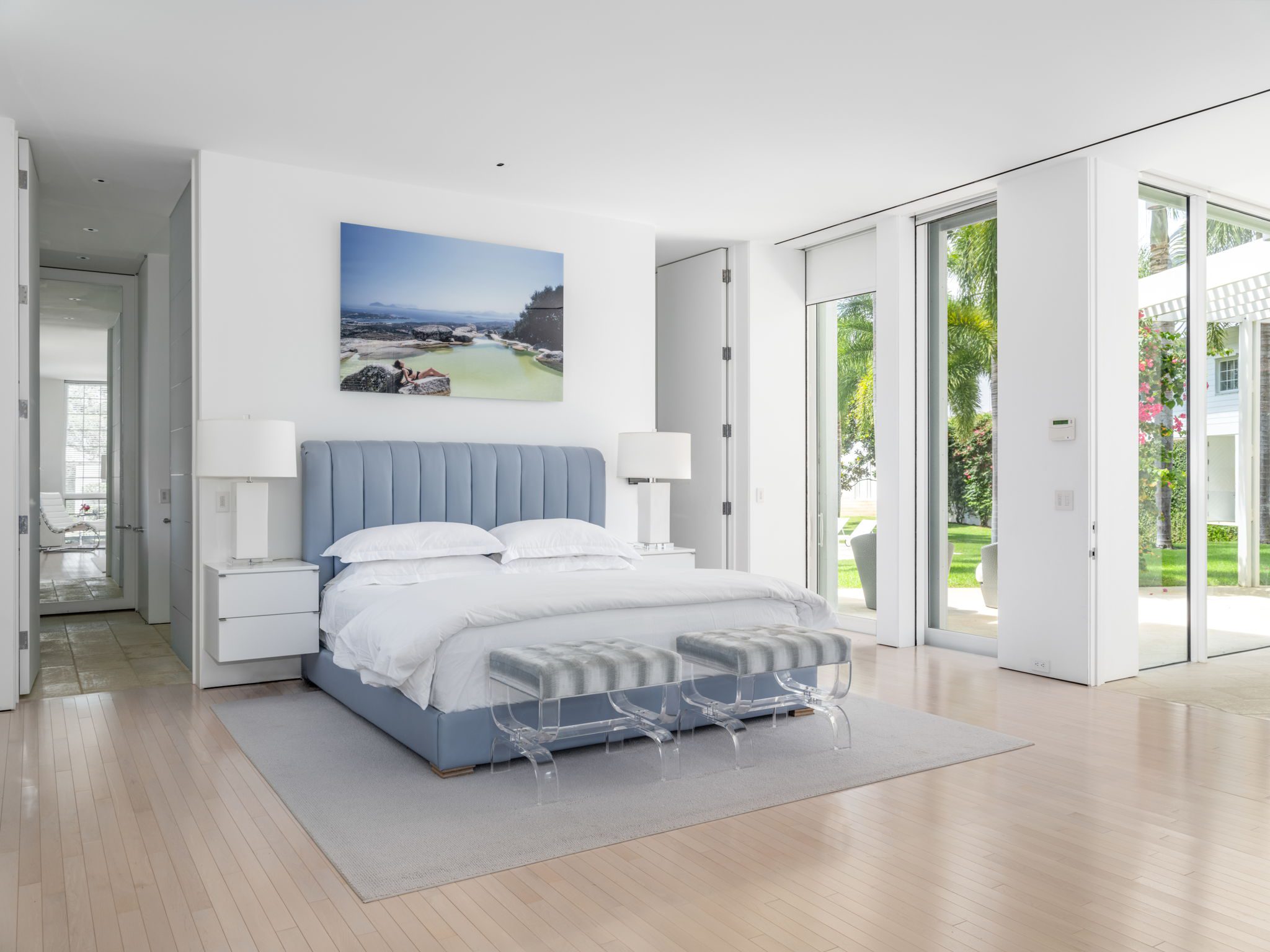
PRIVATE SUITES
With three bedrooms in the main home and two separate guest cottages, this compound comfortably accommodates larger households and overnight guests. The primary suite, located in a private wing of the first floor of the main home features a floor-to-ceiling glass wall overlooking the central courtyard, an en-suite bathroom, and multiple custom closets, including a large walk-in closet. Two additional bedrooms in the main home each have an en-suite bath and a large private balcony. Two two-story guest cottages are separated from the main house by the central courtyard. Each is designed with living space and private outdoor space on the first floor and two bedrooms, each with en-suite bathroom, on the second floor.
Contact the Windsor team for further information.
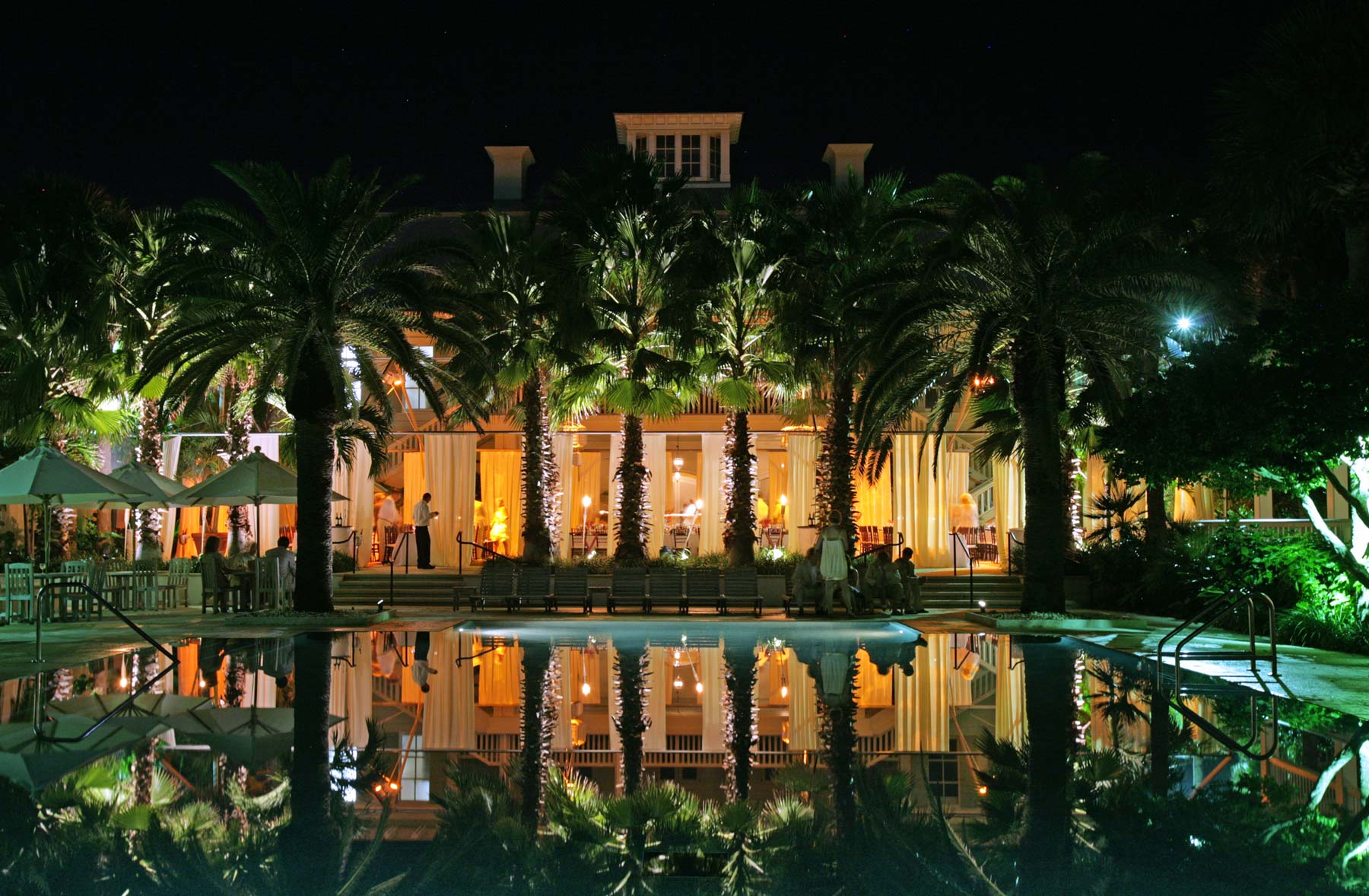
Amenities
An extensive collection of amenities makes Windsor endlessly interesting and enriching.
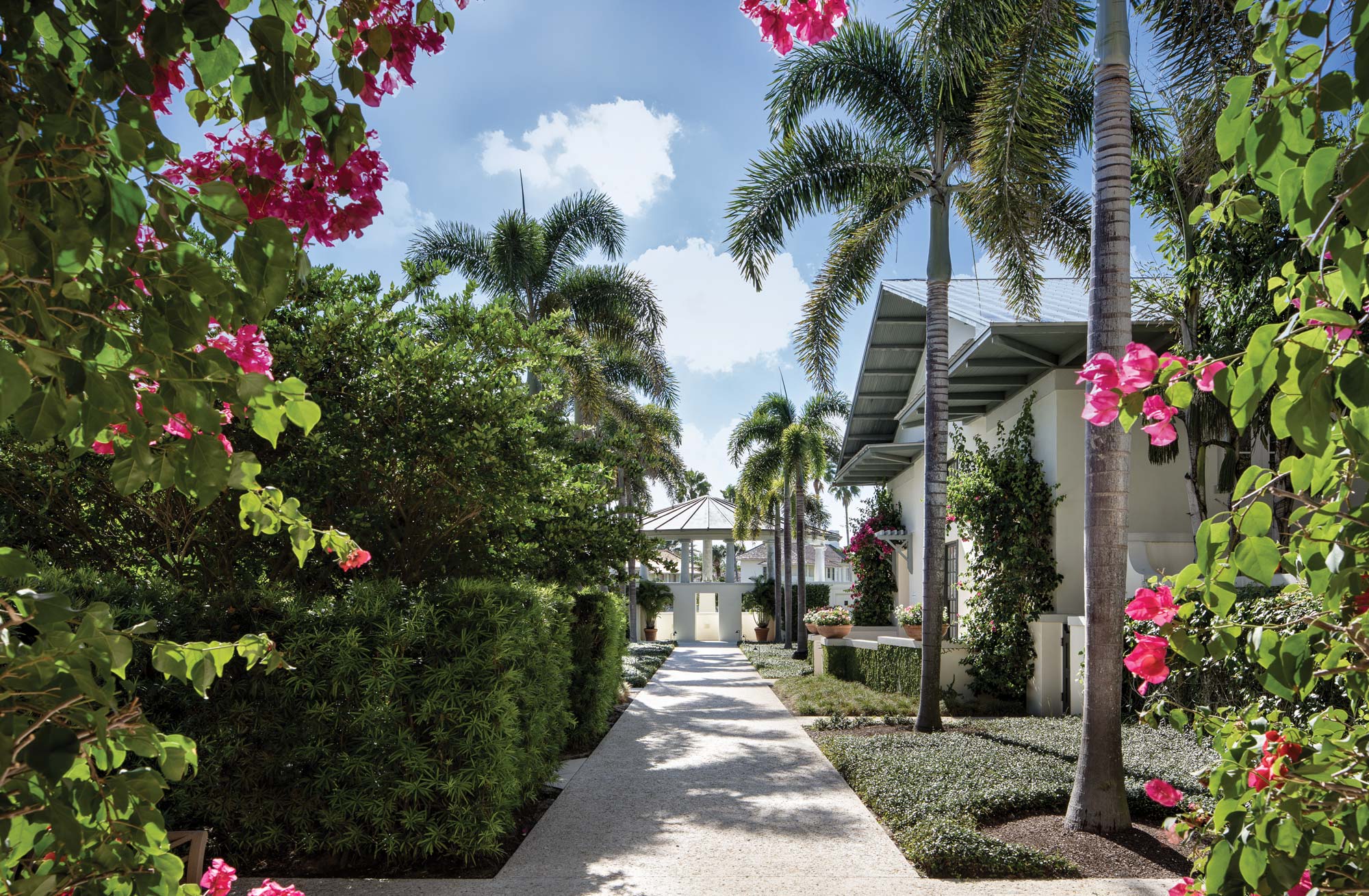
Community
Windsor is a place defined by easy splendor and natural grace.
Explore Further
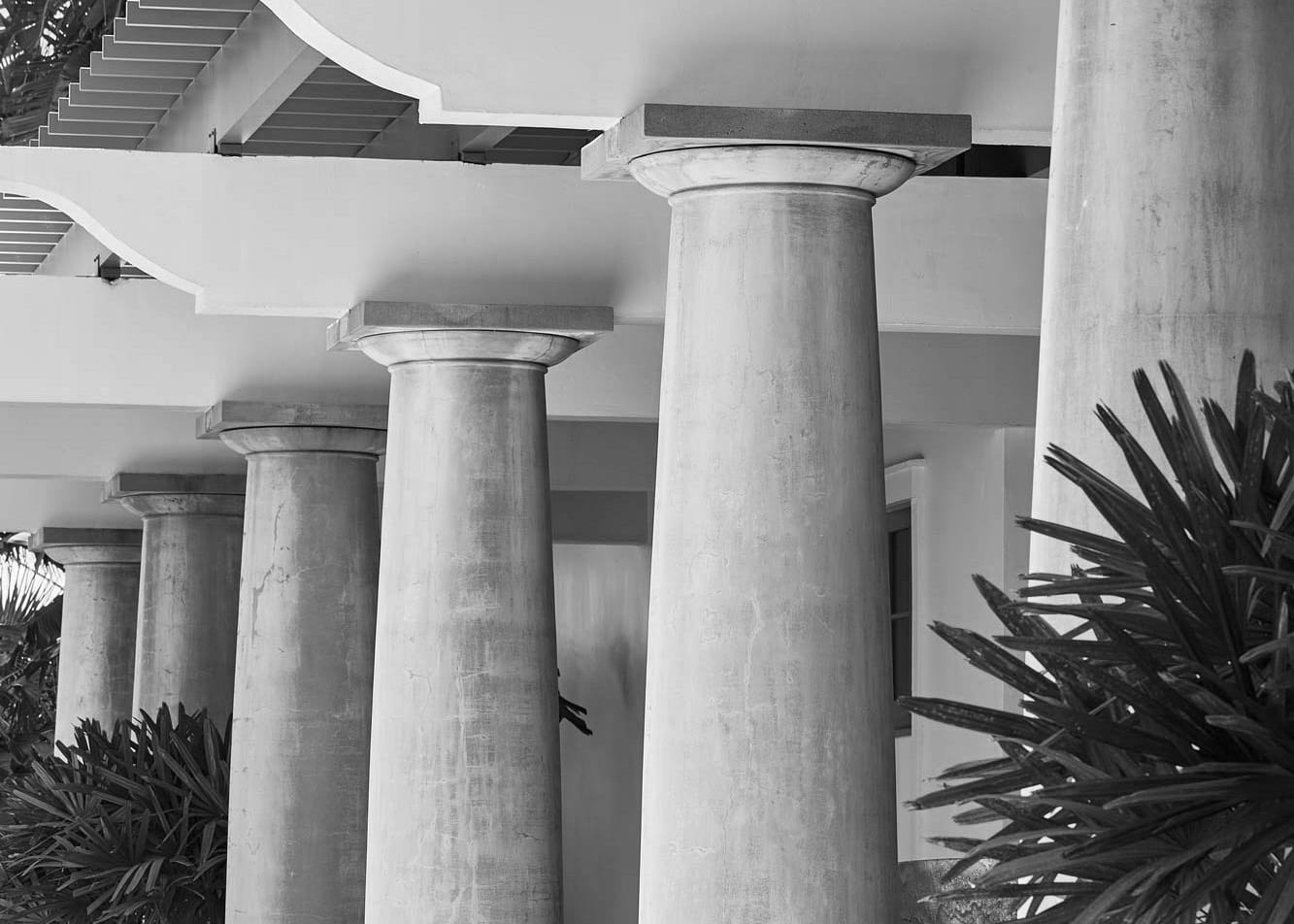
Windsor Approved Builders
Windsor’s homes are custom designed and built by one of our approved builders.
