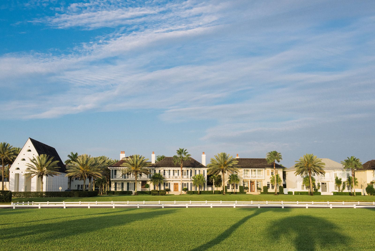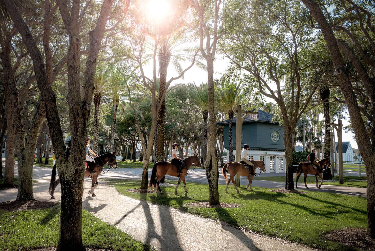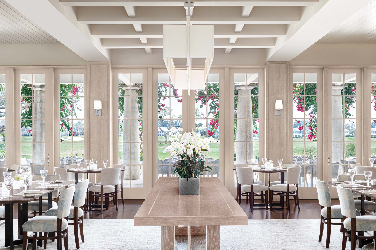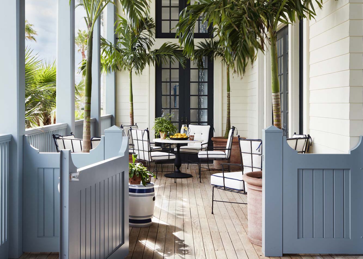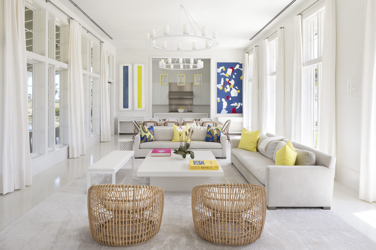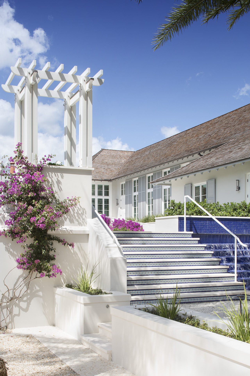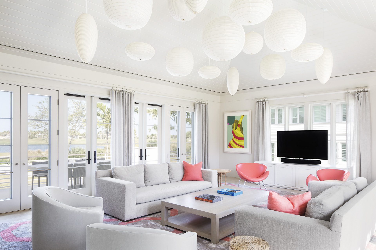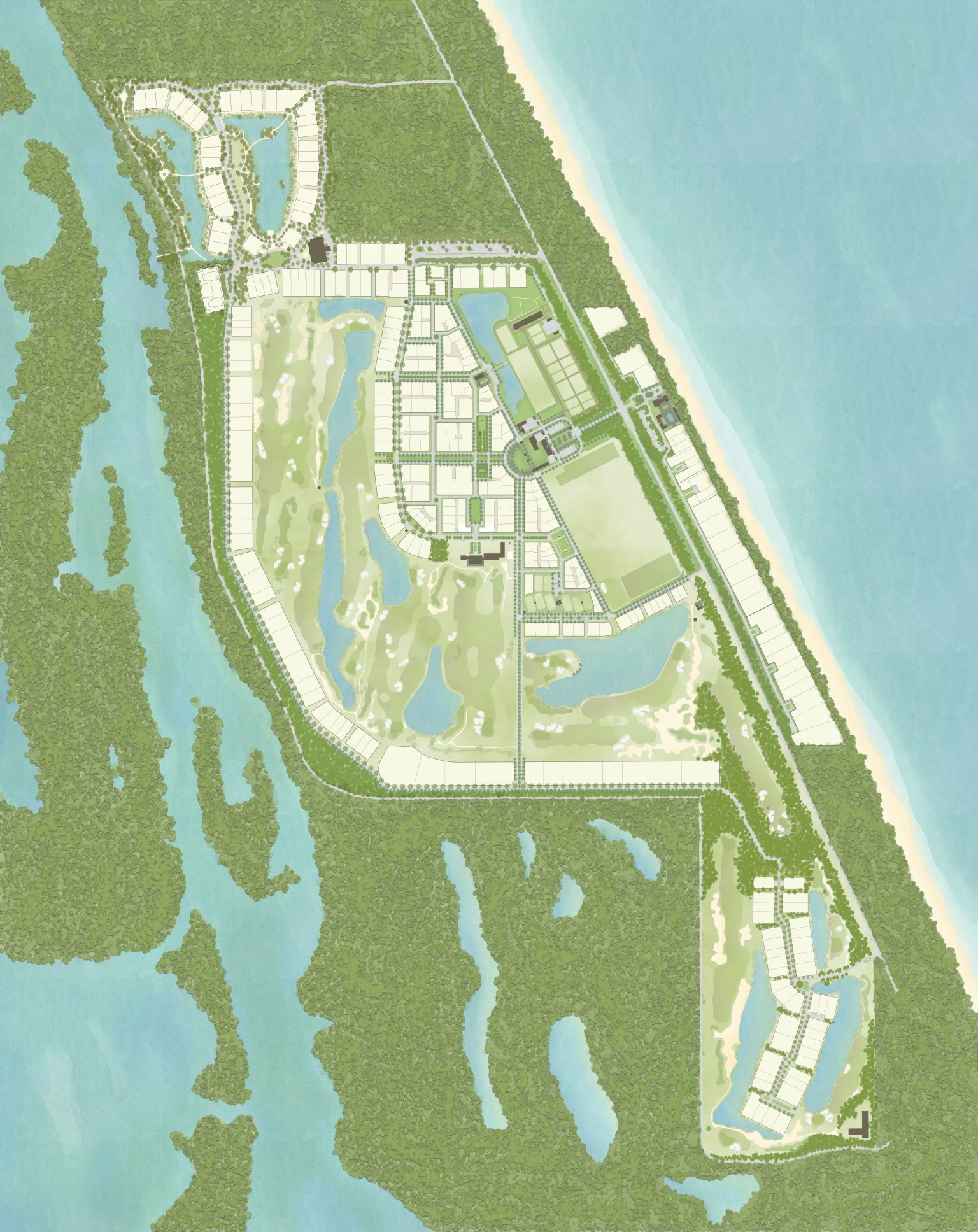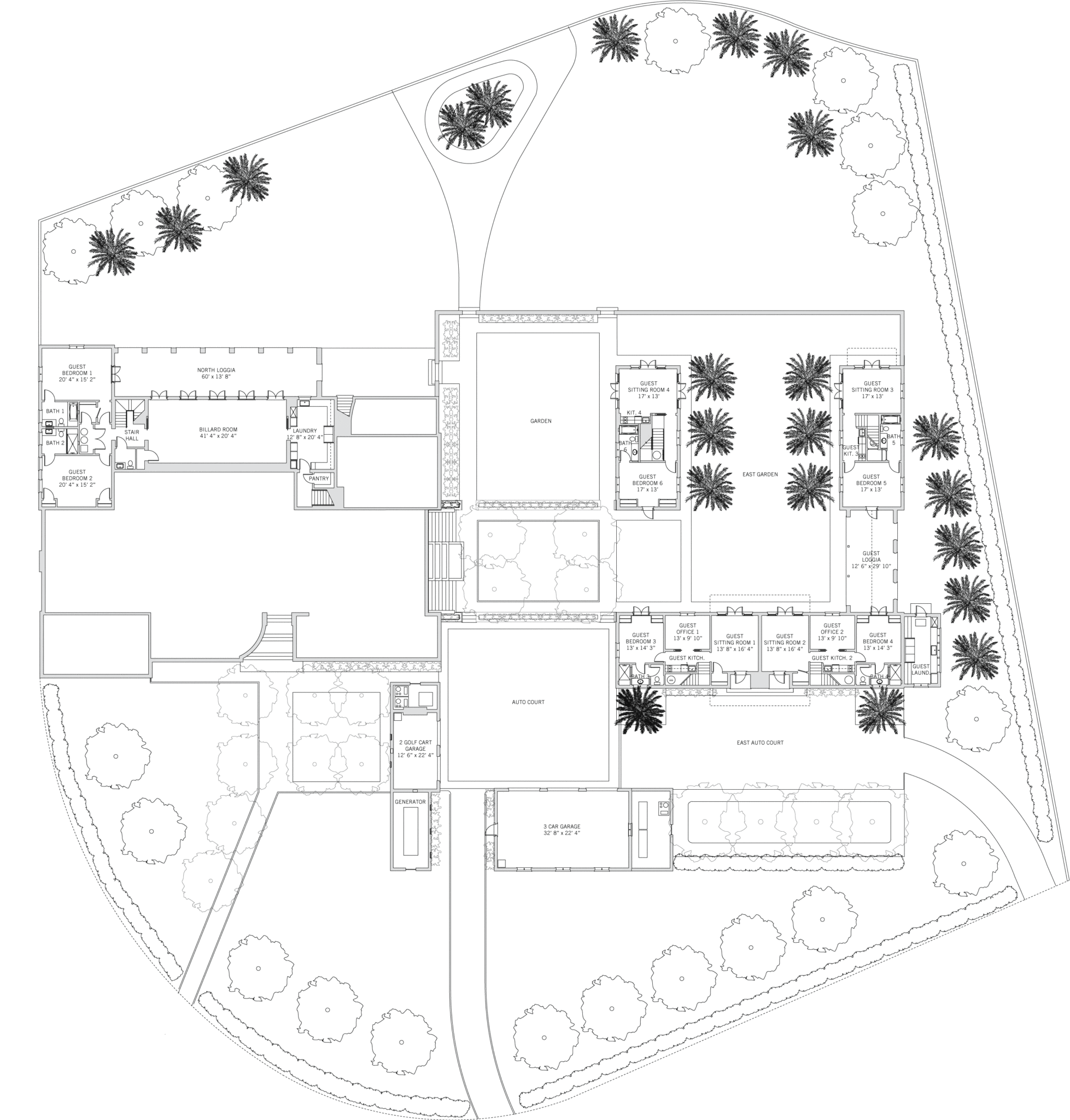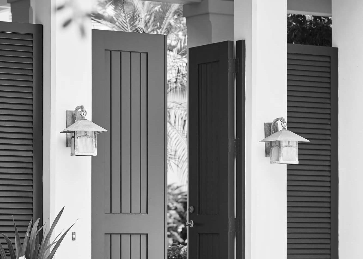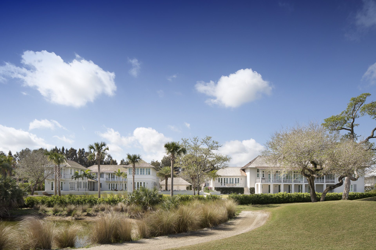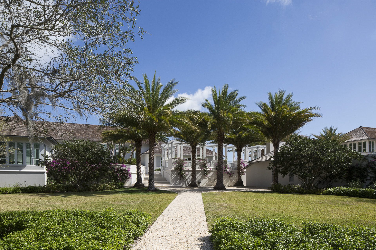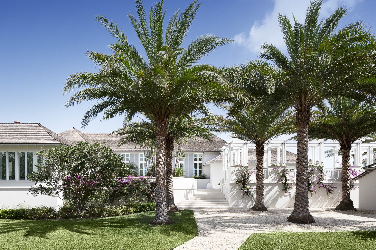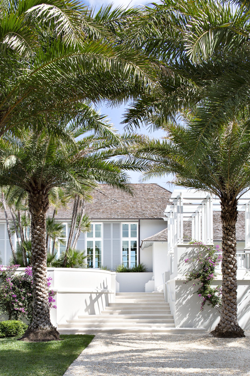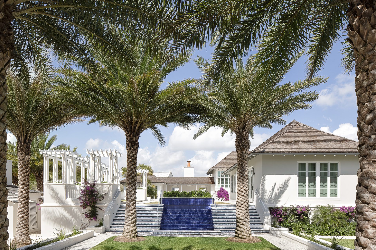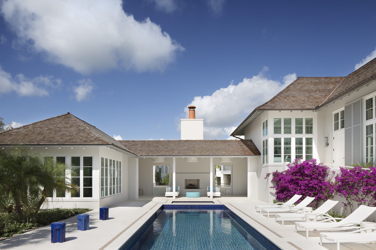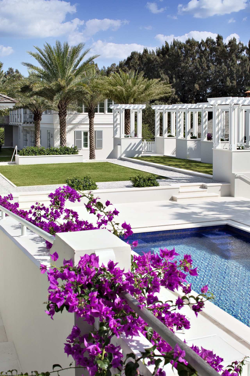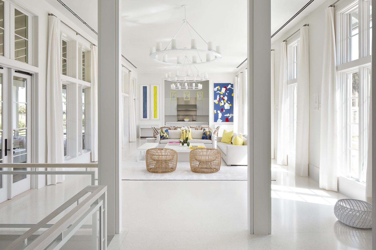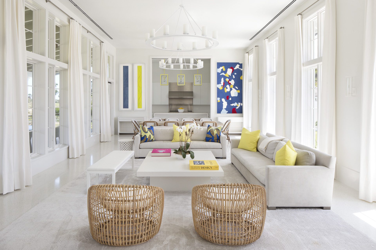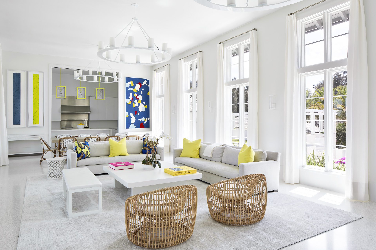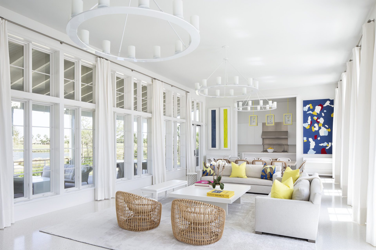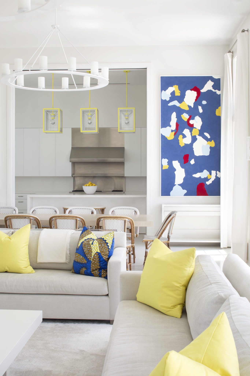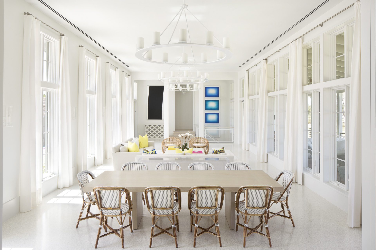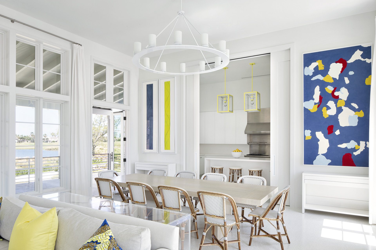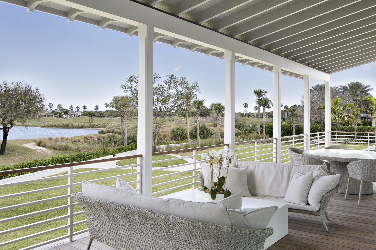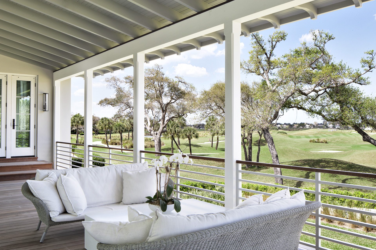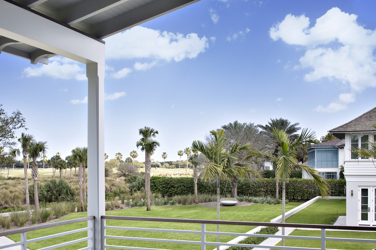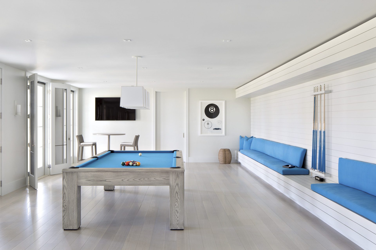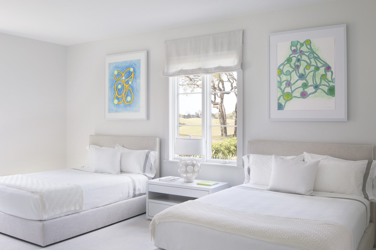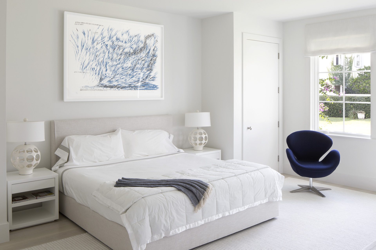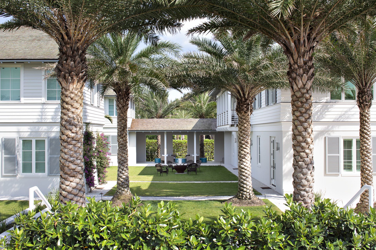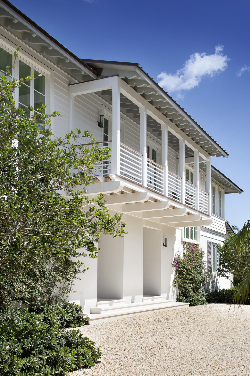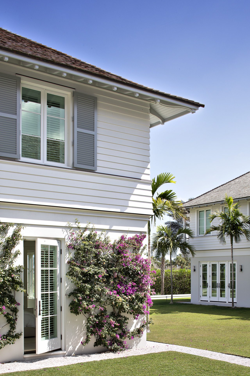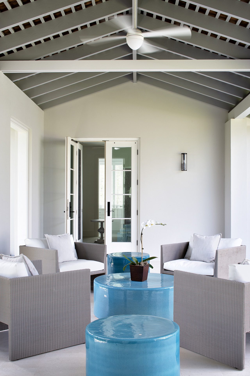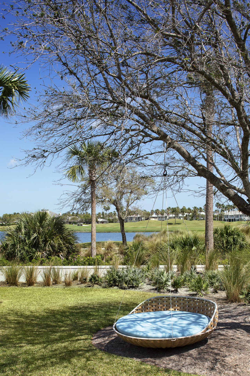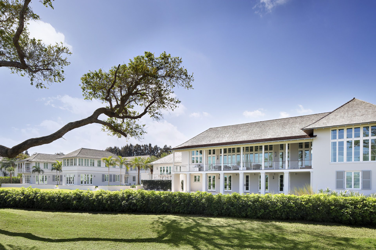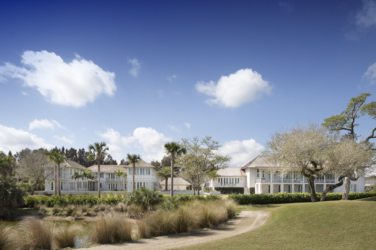
3340 Savannah Place
- Residence
- Village
- 13 Bedrooms
- 14 Full, 3 Half Bathrooms
- Price: $15,950,000
- Status: Available
- view full details
The largest of Windsor’s Country Estates at 1.7 acres, this beautifully conceived compound with a main residence and four guest cottages is an idyllic contemporary setting for inter-generational gatherings.
Overview
Set along the southern perimeter of the golf course with magnificent sweeping views over the lakes and links, this 1.7-acre property – the largest Country Estate at Windsor – has been designed as a family-style compound. The main residence and four guest cottages together offer 13 bedrooms, allowing ample space to host extended family and friends. Airy, contemporary and filled with natural light, the main residence features expansive, gracious living, dining, and entertainment spaces that flow seamlessly to multiple large terraces, balconies and a central garden courtyard that is ideal for large family gatherings or special events.
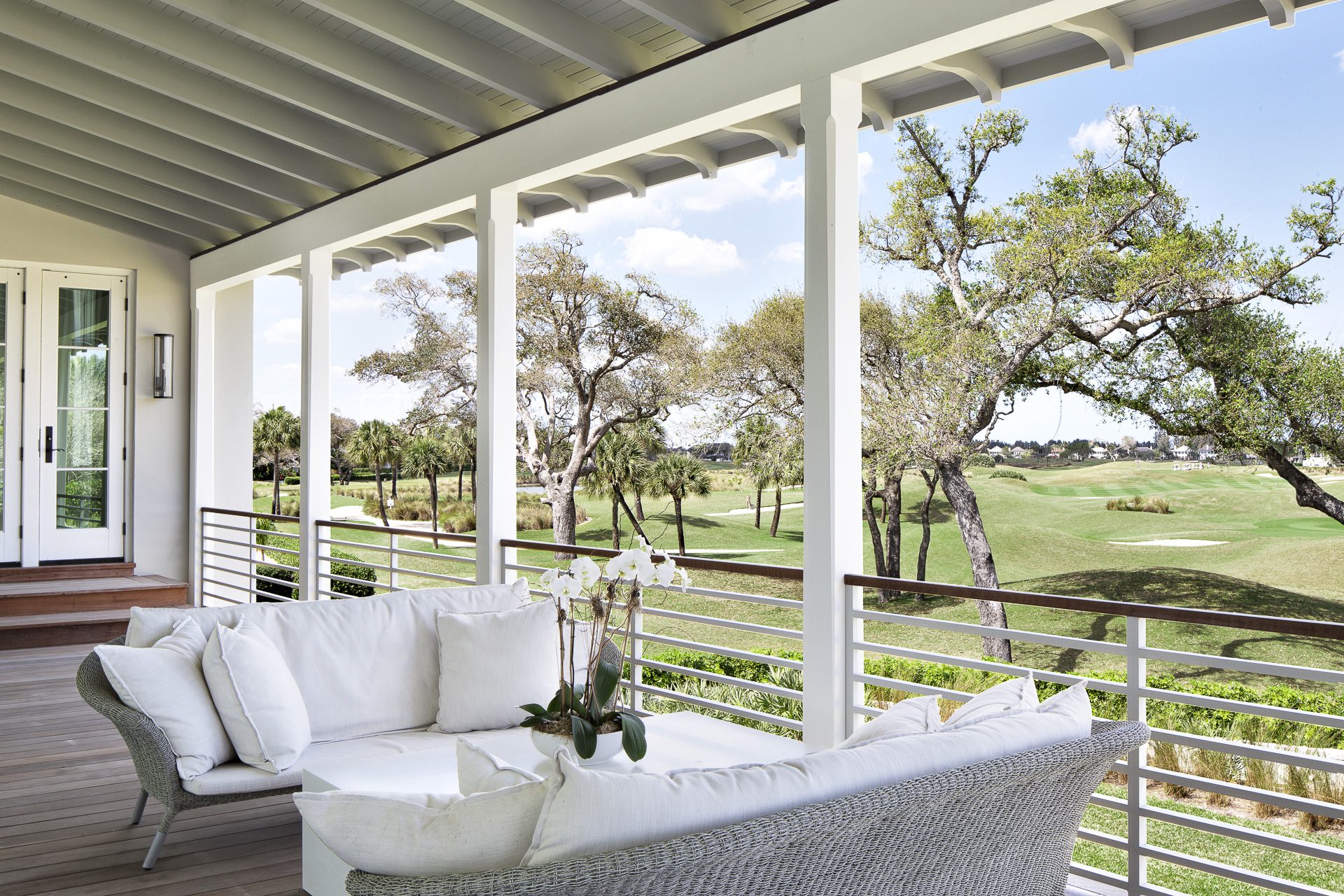
Property Details
$15,950,000
Available
13
14 Full, 3 Half
13,317
4,332
Country Estate
76,412
Block 23 / Lots 4 & 5
Merrill, Pastor & Colgan
Huryn Construction
2014
Property Location
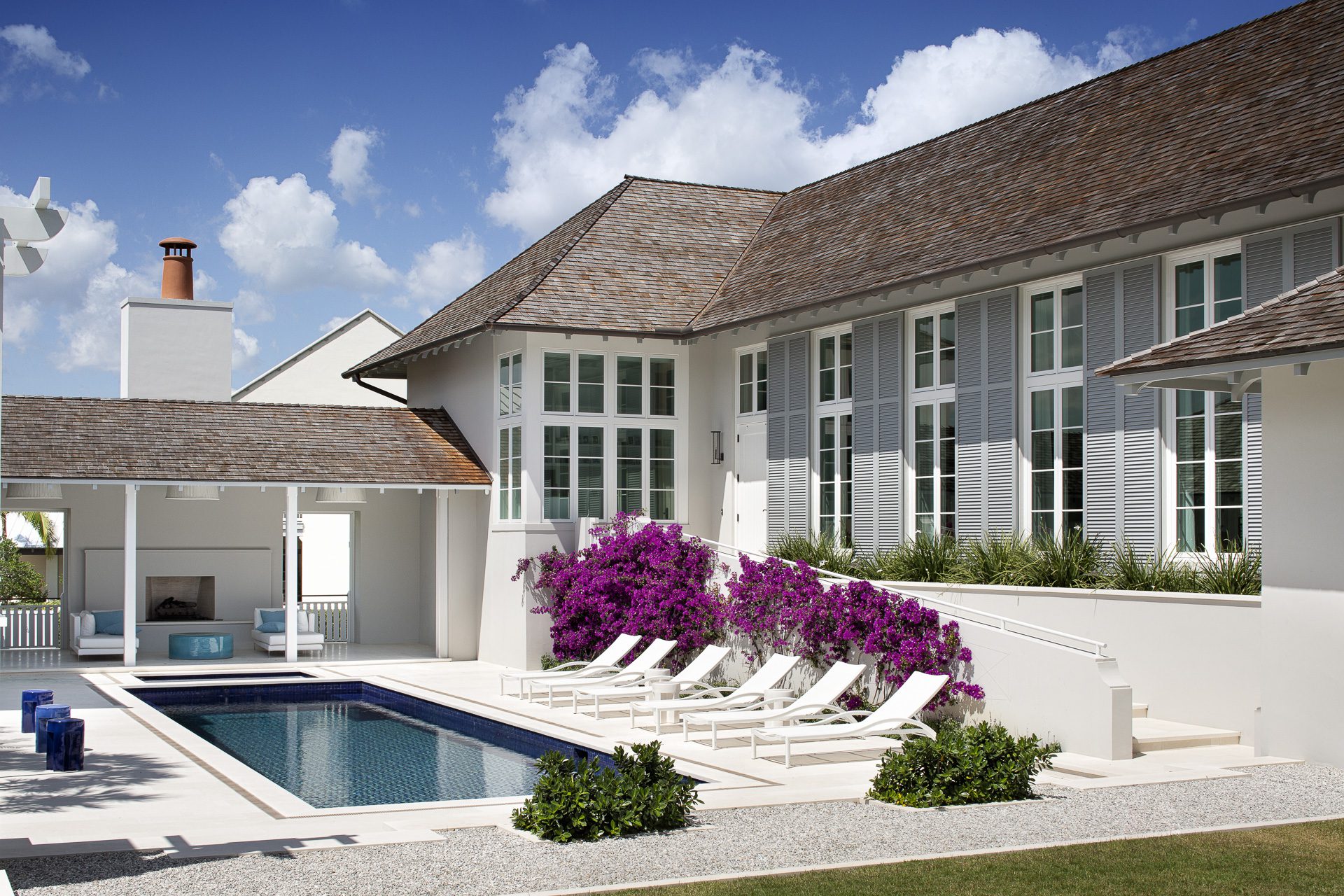
LIVING & ENTERTAINING
Mature oak trees along Savannah Place provide an added level of privacy for the compound, which is entered via a lushly landscaped garden with a cascading mosaic-tiled water feature. In the central courtyard the pool is surrounded by ample terrace and lawn areas for lounging and entertaining. Interiors of the main residence and guest houses are impeccably designed and finished, offering a luxuriously relaxed retreat with perfectly appointed spaces for everything from gourmet cooking and dining to game night.
PRIVATE SUITES
With three bedroom suites in the main residence and four multi-bedroom, two story guest cottages this compound comfortably accommodates inter-generational families and special guests. The main residence master suite features soaring 12-foot ceilings, two bathrooms, two custom walk-in closets and a private office with extensive built-in cabinetry overlooking the courtyard. The guest cottages are built around a shared central courtyard garden. Each is designed with a well-equipped kitchenette and all offer sitting rooms, dining areas and balconies. Three of the cottages are attached, the fourth is free-standing.
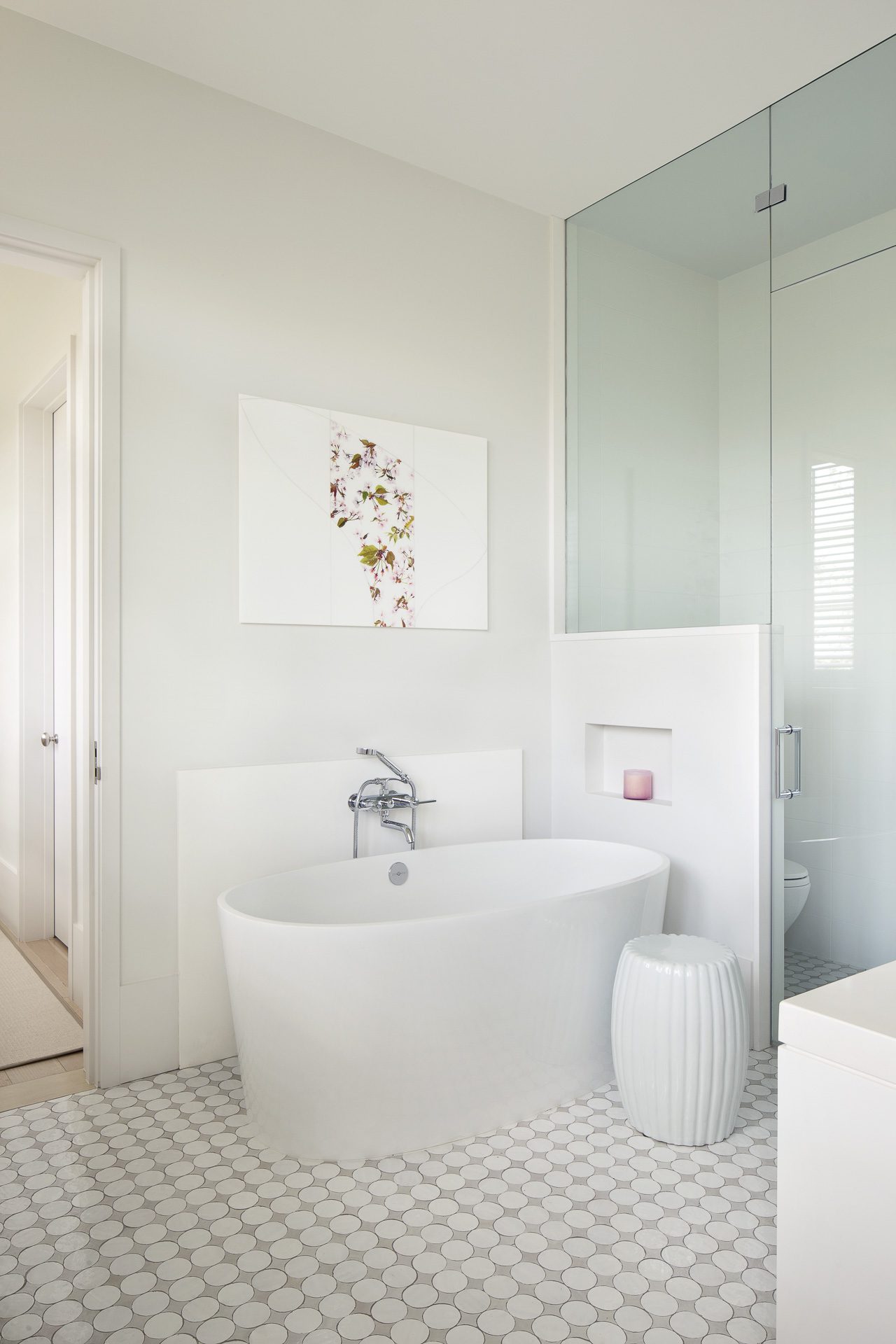
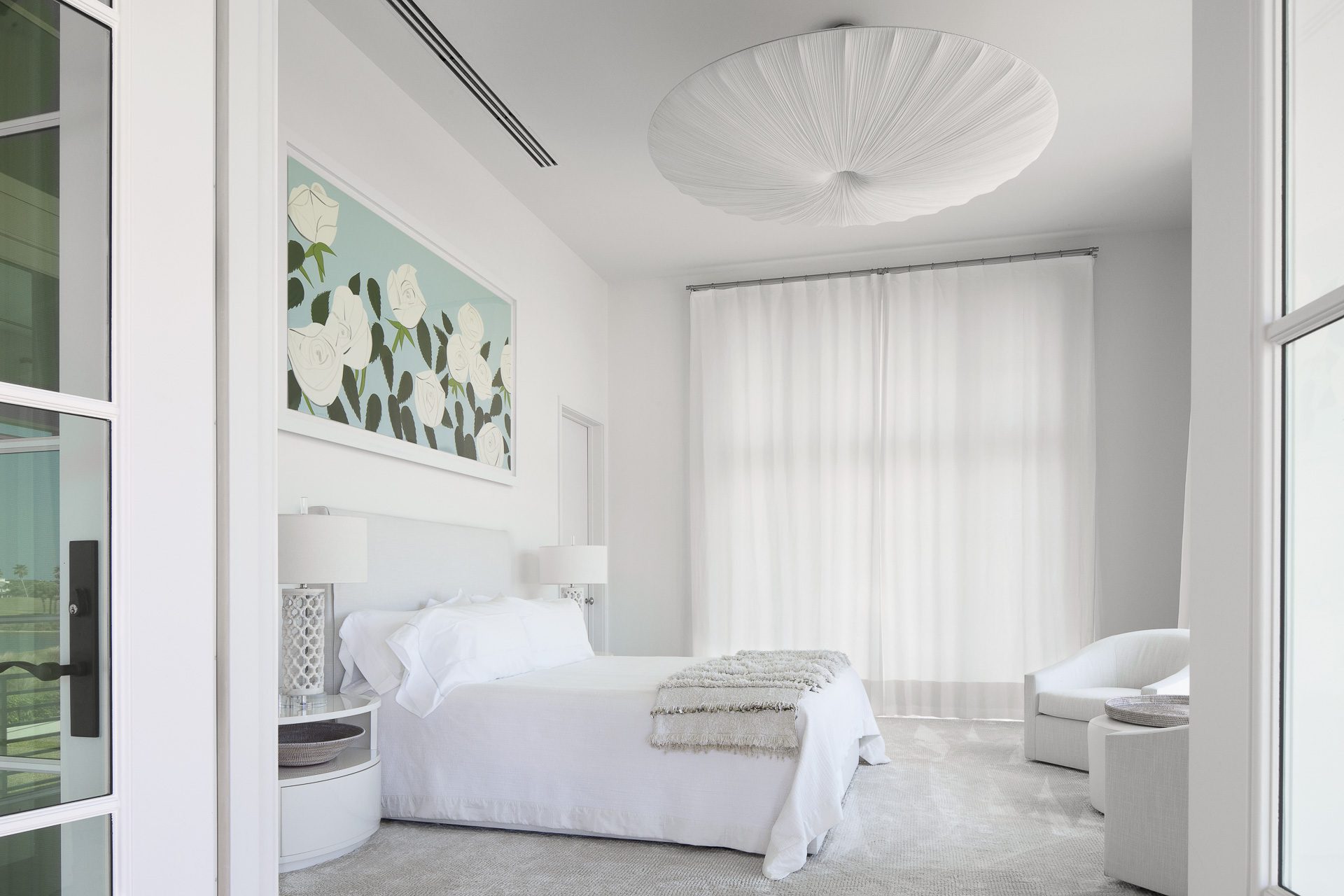
Contact the Windsor team for further information.
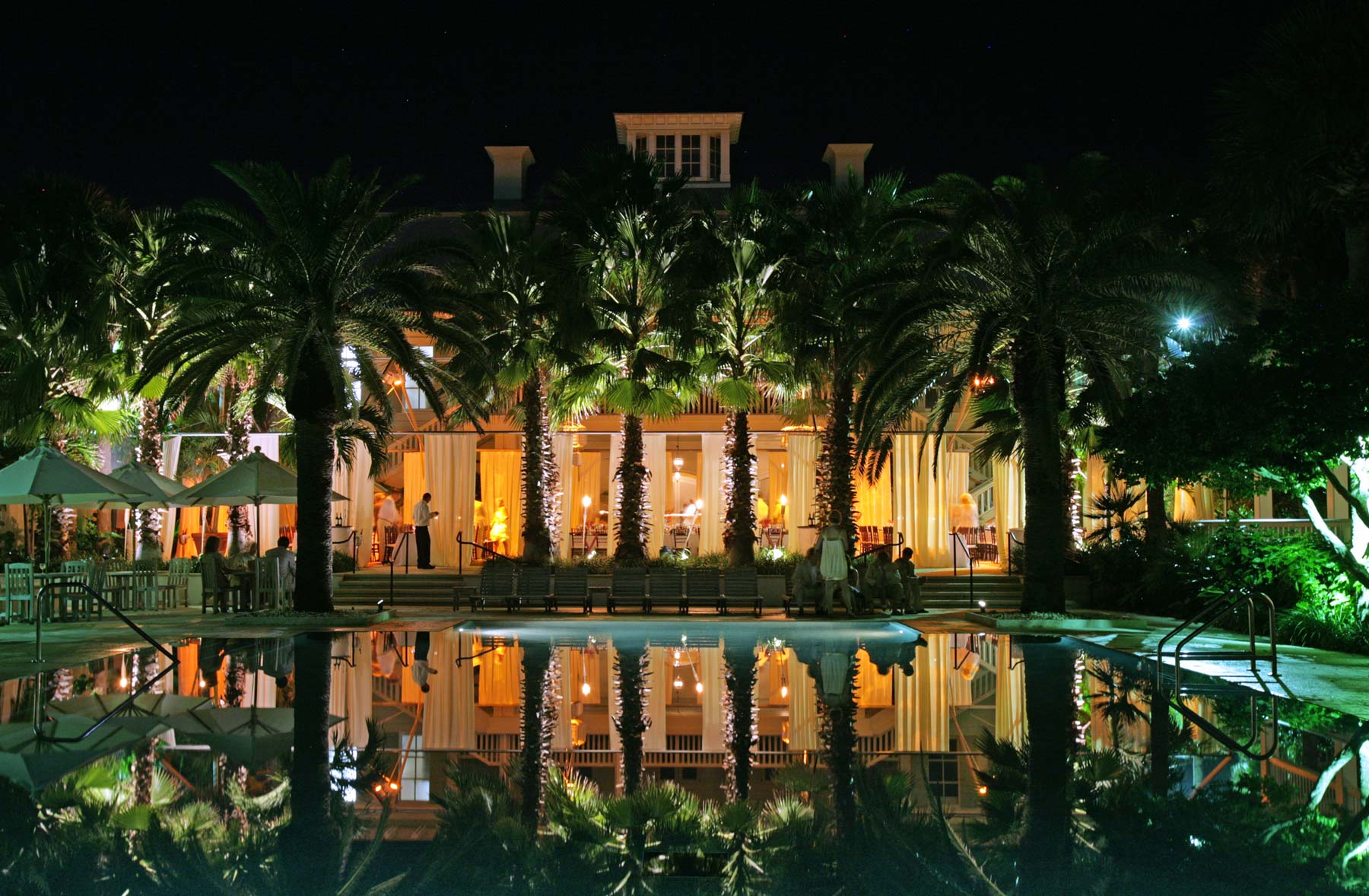
Amenities
An extensive collection of amenities makes Windsor endlessly interesting and enriching.
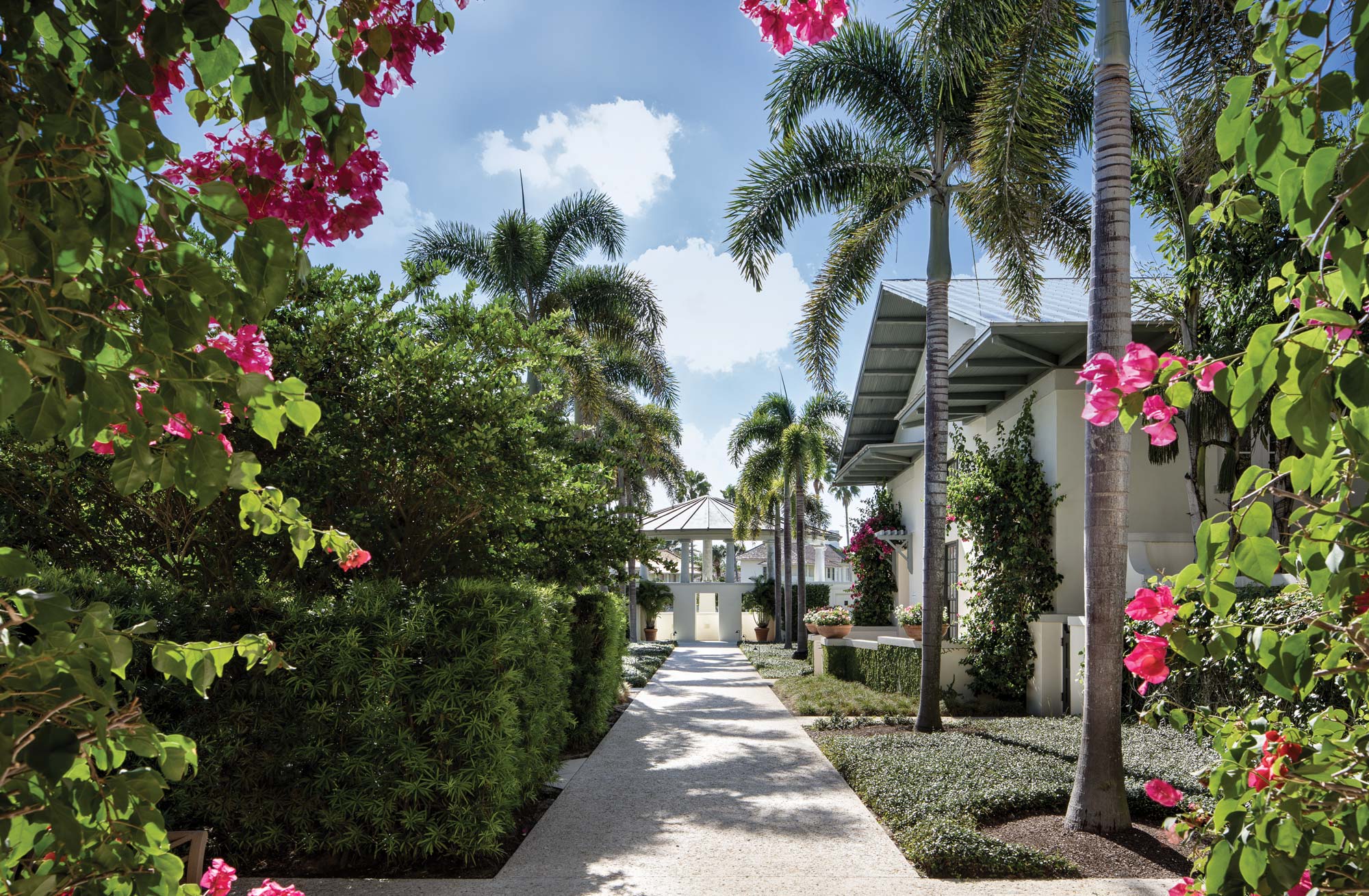
Community
Windsor is a place defined by easy splendor and natural grace.
Explore Further
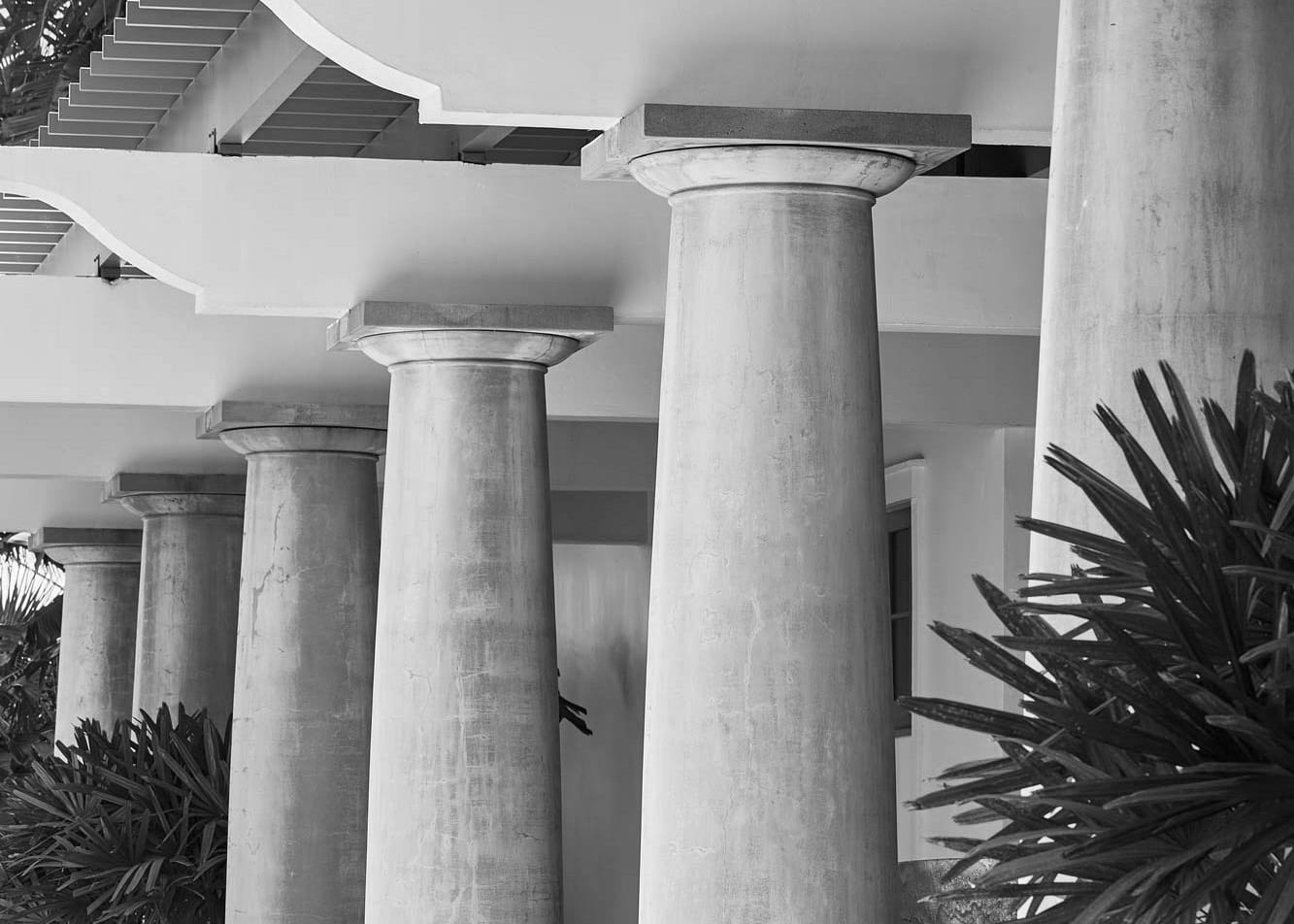
Windsor Approved Builders
Windsor’s homes are custom designed and built by one of our approved builders.
