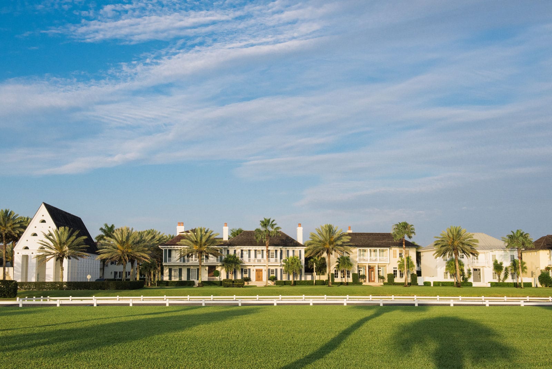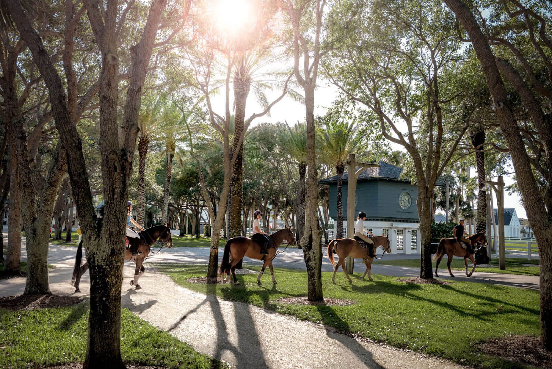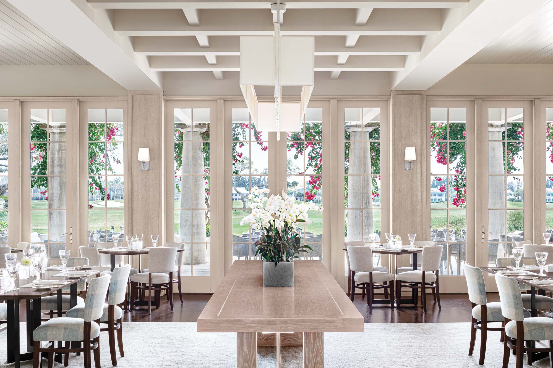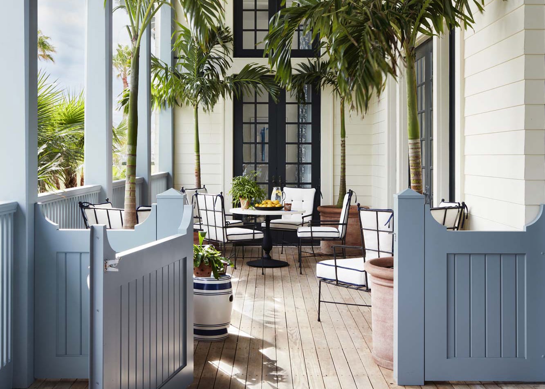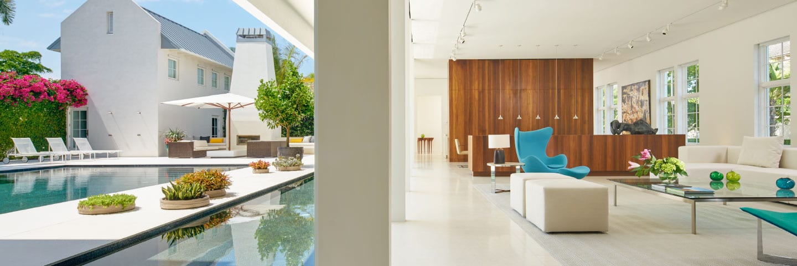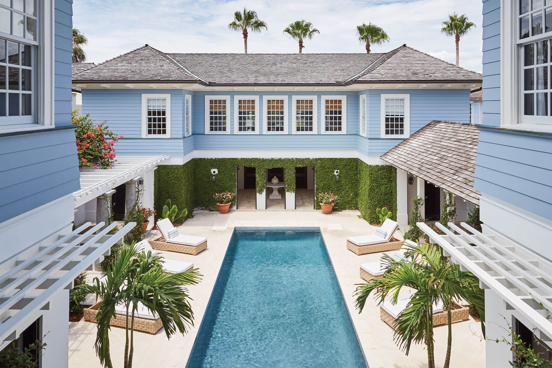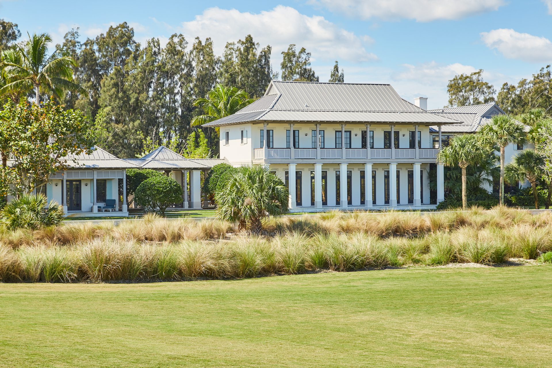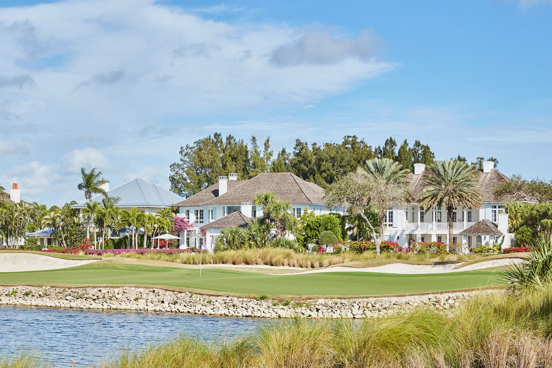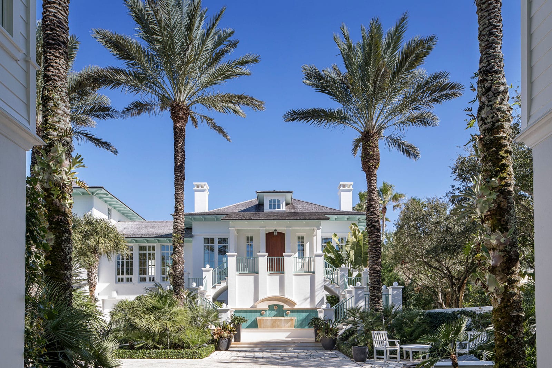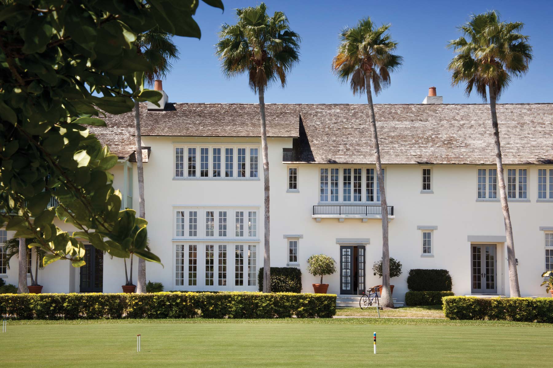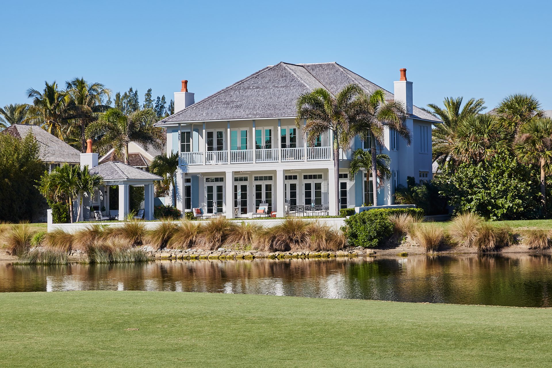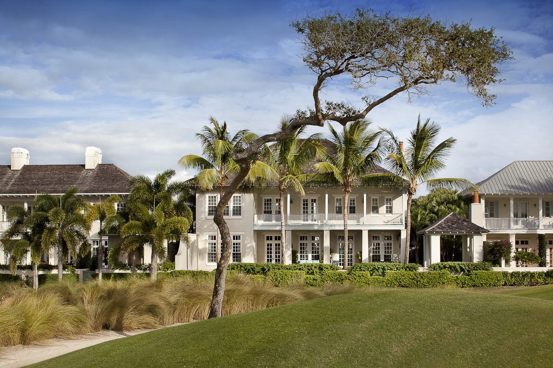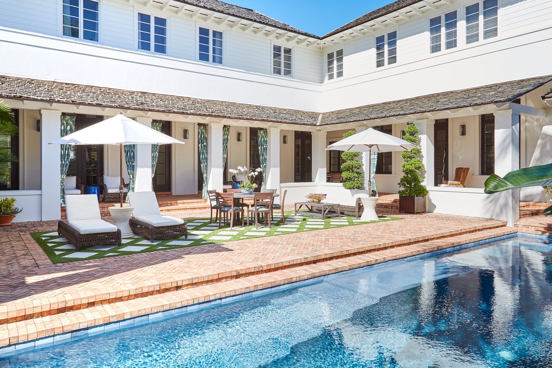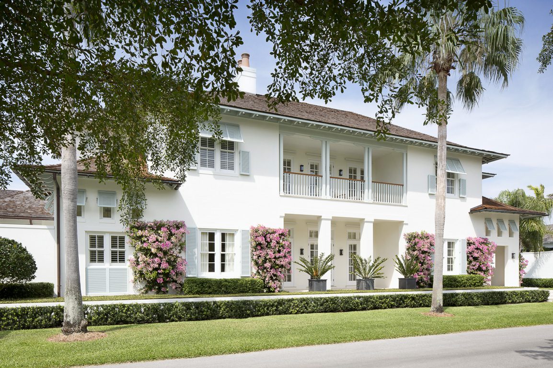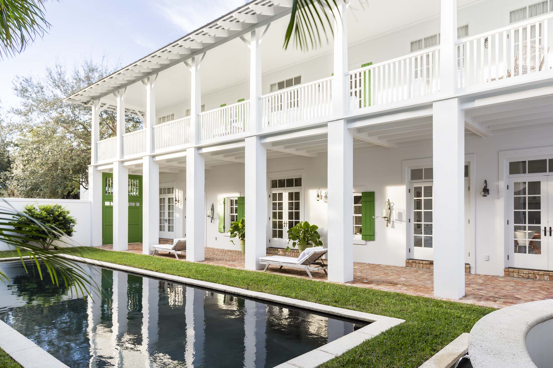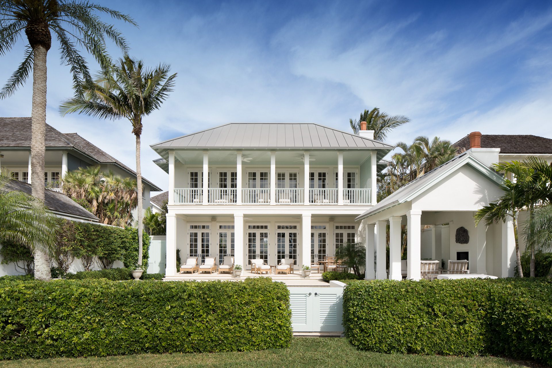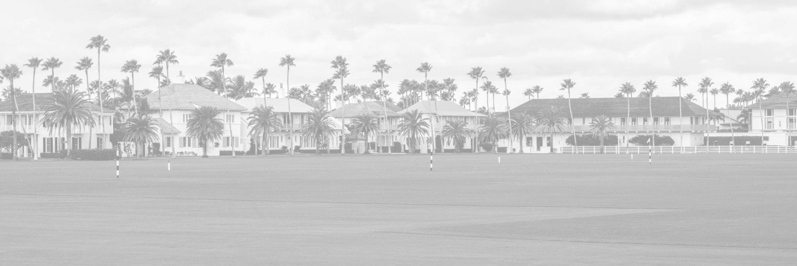Architecture & Design
“Windsor is unique. It has a true sense of place. The architecture, by and large, is excellent and serious.”– Hugh Newell Jacobsen, Architect
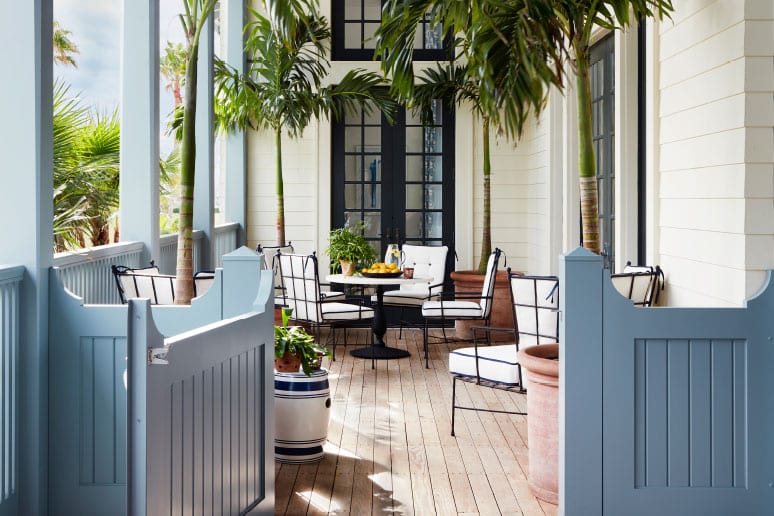
Master Plan
Andrés Duany and Elizabeth Plater-Zyberk were among the original proponents of New Urbanism, a progressive movement promoting traditional town planning and sustainability. Their guidelines for Windsor foster community while ensuring privacy. Tree-lined streets are intimately scaled to invite walking and biking. Amenities are an easy stroll from the Village Centre. Homes set in villages or along the property perimeter allow for large greenspaces.
All of Windsor’s homes are custom designed within our signature Anglo-Caribbean architectural style and many have been recognized with awards. Windsor’s design code provides flexibility while ensuring that homes of all sizes co-exist in visual harmony.
Residential Exteriors
The community’s renowned style – often referred to as Anglo-Caribbean – has won critical acclaim throughout the architectural community. Its aesthetic blends classic southern and island home styles with a contemporary appeal, using steeply pitched roofs, open eaves with partially exposed rafters, cantilevered balconies, and warm, neutral colors to create a signature style.
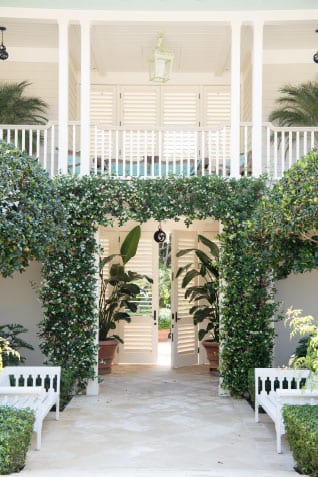
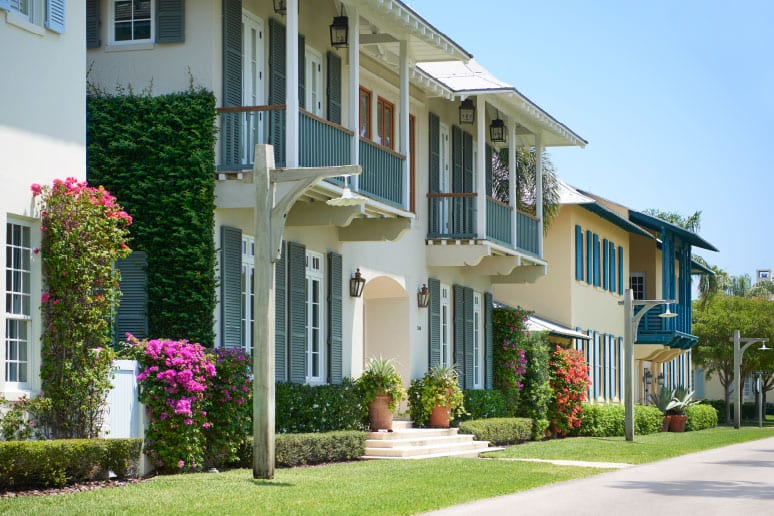
Residential Interiors
Windsor’s unique style and aesthetic continues within the walls of its multifaceted homes. While beautiful craftsmanship and fine finishes are consistent throughout the community, the variety of design choices and home plans is as diverse as the community’s membership. From classical, traditional choices to bold, contemporary touches, Windsor homes display the casual elegance that reflects the tone set by its residents.
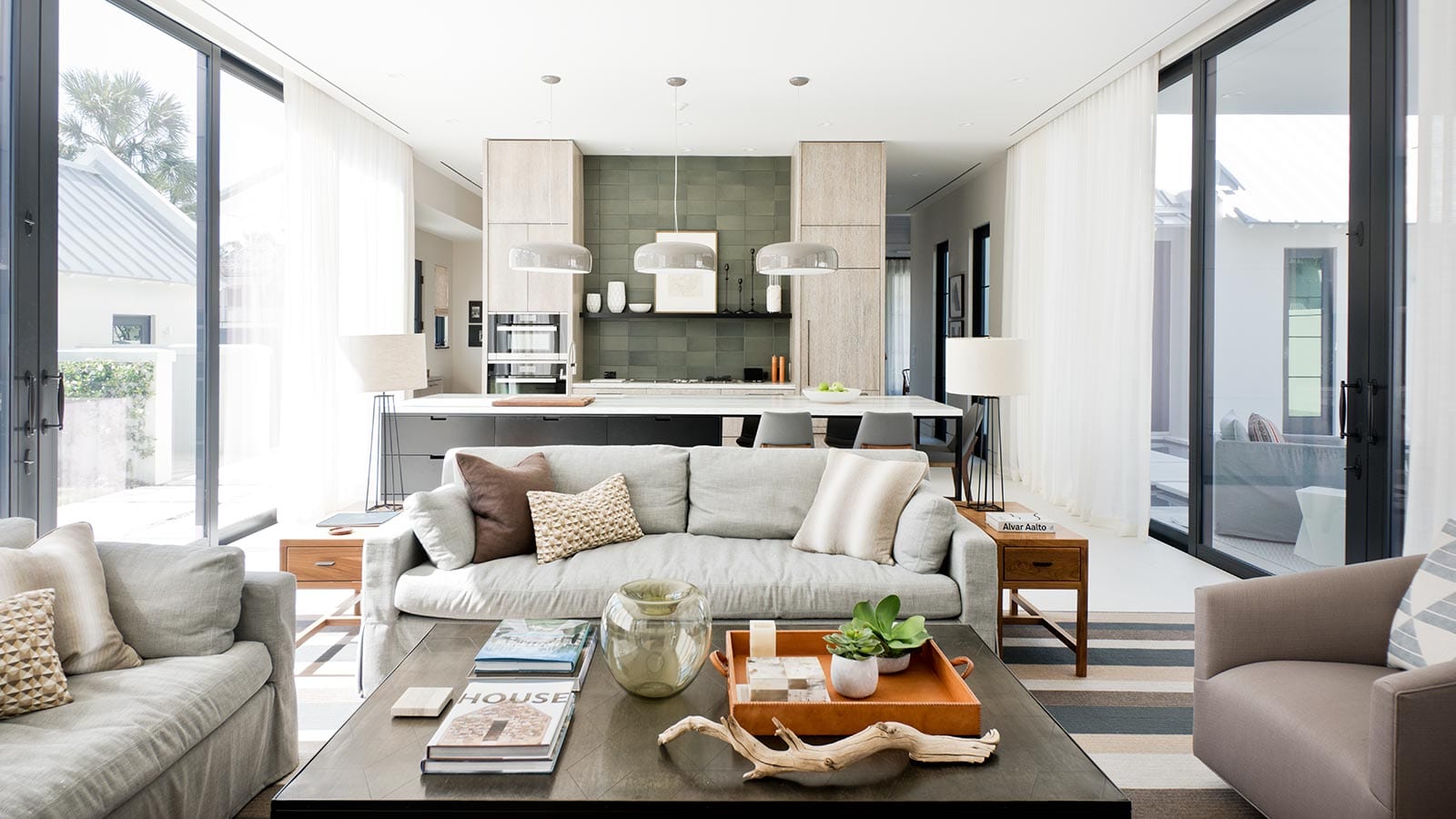
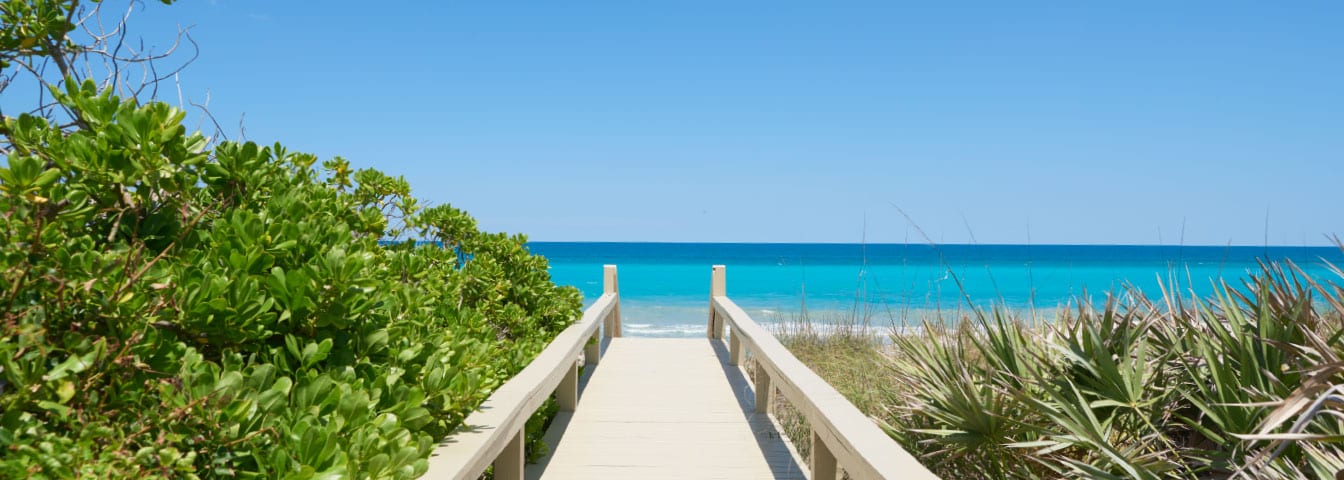
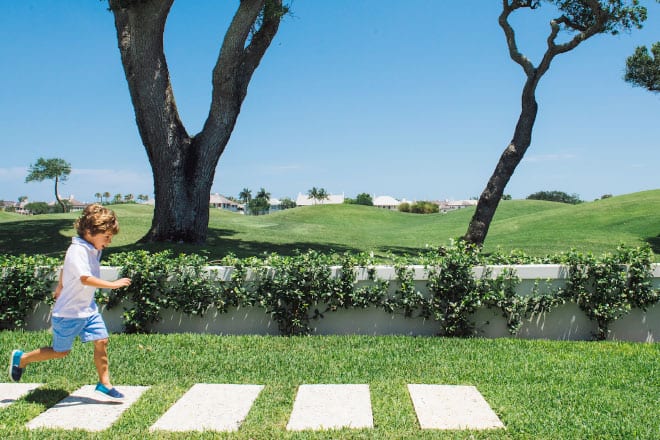
Nature & Landscaping
Set between the Indian River and the Atlantic Ocean where subtropical and tropical climates mingle, Windsor boasts a rare natural beauty that complements and is complemented by its distinctive architectural style. On this barrier island, an unusual mix of live oaks, pine forests, palm trees and colorful blooms thrive together.
Windsor’s landscaping honors its location on Florida’s Treasure Coast while also embodying the formal elegance of the English property after which it was named, Windsor Great Park. Vibrant flowers, stately palm trees and hammock-shaded equestrian trails convey the lushness of the tropics.
A TRANQUIL ENVIRONMENT
Village greens, corner parks, perfectly groomed fairways and the majestic allée of live oaks at Windsor’s entrance speak to an appreciation for tradition and classicism. A butterfly garden in the Village Centre adds a touch of pure joy and lily ponds attract the exotic local birdlife. The structure of the built environment flows easily into the natural setting.
This tranquil environment is enhanced by neighboring conservation areas. The Pelican Island National Wildlife Refuge is to the north and the Historic Jungle Trail runs along the western and southern perimeters of the property.

Home Types
Windsor boasts a variety of design choices and home plans.
